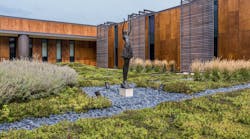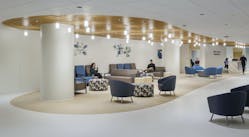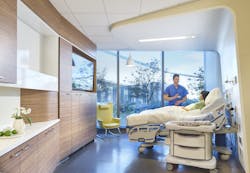Proven to enhance healing and patient comfort, human-centered design strategies are taking center stage in today’s healthcare projects.
“Ensuring that design solutions are empathetic and support patient and staff member needs, provide autonomy and promote patient comfort are key to creating an environment where patients feel empowered to openly communicate with the clinical team,” explained Karen Freeman, healthcare practice leader for HOK in Atlanta.
Defining the concept of empathy, Terri Zborowsky, a senior design researcher in HGA’s St. Paul, Minnesota, office explained that it’s the art of stepping into another’s shoes to understand their feelings and perspectives. To help enable this important prerequisite to the design process, her team uses tools like virtual reality to better perceive what patients will experience.
Feeling Welcome
As the first point of contact for patients and their families, the building entry must be warm and inviting.
“When designing the entrance of a healthcare facility, it’s important to focus on the initial 60 seconds of the user experience,” stated Hao Duong, principal of Ankrom Moisan in Seattle.
Consequently, it’s essential to eliminate any physical barriers, provide ramps and openings for mobility-challenged patients and offer clear navigation and wayfinding. To make the facility feel less imposing and more approachable, he recommends breaking up the building’s mass by creating moments that humanize the scale by incorporating strategies like garden spaces or a dropped ceiling.
“One valuable tool we use is to develop personas that represent a variety of patients and visitors who may enter the facility. Through experience mapping exercises, we can uncover the key moments that should be considered in the design that will enable that individual to feel welcomed,” related Jocelyn Stroupe, co-director of health interiors for CannonDesign in Chicago.
In a recent project, her team specified lighting in the shape of paper lanterns, expressing joy, good fortune and longevity, and warm neutral colors were selected for the furniture and artwork for the UC Health Emergency Department lobby in Cincinnati.
As another example, for the HOK-designed Correll Pavilion entry to Grady Hospital in downtown Atlanta, vegetation lines the pathway and once inside, a dropped wooden ceiling creates a welcoming feeling.
Continuing this vibe throughout the lobby, Megan Koehler, associate principal and operations director for Perkins&Will in San Francisco, recommended the following design strategies:
- Versatile furnishings: Provide a mix of seating options, from cozy corners to larger, more communal areas.
- Hospitality-inspired finishes: Take inspiration from hospitality design by incorporating warm and tactile finishes. These finishes, including soft fabrics and inviting textures, contribute to a cozy and pleasant atmosphere.
- Natural connections: This could include strategically placed windows providing views of the outdoors or the use of natural finishes, such as wood or stone, to soften the overall aesthetic.
- Indirect or natural lighting: Illuminate the lobby with indirect or natural lighting as soft, diffused illumination creates a more inviting and calming ambiance.
Adding to the list, Duong suggested rounded-edge soft seating to enhance comfort and make the space feel more dynamic and strategically placed outlets and side tables for drinks around the seating.
“Leaving intentional spaces for wheelchairs and plugs for scooters ensures those with different accessibility requirements feel part of the group,” advised Jennifer Ries, healthcare principal for HGA in Los Angeles.
Lending comfort to patients and their families at Owensboro Hospital in Owensboro, Kentucky, HGA’s human-centered design includes internal courtyards, comfortable lounge seating and etched-glass screens to divide waiting areas from public circulation.
The Power of Choice
Giving patients the power of choice and control over their environment is another key aspect of design with dignity.
“Recognizing the importance of reinstating control in healthcare environments, these design elements contribute to a more positive and patient-centric experience, acknowledging the psychological impact of choice in the healing process,” explained Koehler.
Patient-operated lighting fixtures and the ability to control the windows shades and blinds lends feelings of autonomy.
Case in point at the University of California’s San Diego Jacobs Medical Center, each patient room has its own iPad through which patients can customize their room environment.
And features like outdoor gardens can greatly enhance these feelings.
At Compass Health in Everett, Washington, Ankrom Moisan strategically designed patient outdoor spaces close to the nurse stations, eliminating the need to escort patients outside. “This setup ensures that patients can move freely between interior and exterior spaces without seeking permission, promoting a sense of autonomy and dignity,” said Senior Associate Ashlee Washington.
As another example, the Discovery Garden at Lucile Packard Children’s Hospital Stanford in Palo Alto, California, provides a spectrum of engagement options for patients and their families. Perkins&Will’s design gives children the choice of playing in the sculpture garden, enjoying social gatherings with family at the dining terrace or strolling in the labyrinth outside the chapel.
“These diverse options empower patients to engage with the surroundings in a way that aligns with their preferences and needs,” said Koehler.
Well-curated outdoor spaces and gardens also serve as key amenities, enhancing the user experience and promoting health and wellbeing.
At the University of California San Francisco Benioff Children’s Hospital Oakland, Perkins&Will collaborated with the medical care professionals to develop a range of programmed garden areas. These spaces are used for outdoor therapy sessions, family visits and social settings for staff.
This focus on health and wellbeing extends to care providers as well. Addressing this need, healthcare organizations are incorporating features like dedicated wellness rooms, fitness facilities and mindfulness spaces.
“It is also important to recognize the significant issue of staff burnout in healthcare and to create an additional emphasis on designing staff respite and lounge spaces. Even in limited square footage, we strive to prioritize these areas for staff,” reported Duong.
Safety and Security
Feelings of safety and security also go hand in hand with nurturing patient dignity. At the same time, privacy is important as well, challenging designers to walk that fine line. The trick is establishing clear pathways of visibility for observation and engagement that don’t feel intrusive.
For example, decentralized nursing stations can offer views of patients without going into their room. In addition, nurses or other staff can have clear site lines to corridors, patient room doors and unit entrances.
Another recommendation is locating consult rooms at the front of the clinics so that information can be shared with patients in a private setting.
The key to striking this ideal safety and privacy design balance is through consultation and collaboration with staff and clinicians. In addition, safety should be planned from the start in the pre-design stage to best integrate these strategies into the final design.
In addition to patients, the safety and security of staff must be accommodated as well. This includes technology such as panic buttons and weapon-detection systems, secondary exits for staff and the ability to lock down areas, if necessary.
The Bottom Line
Overall, it can be helpful for healthcare designers to focus on the fact that patients and their families may be nervously awaiting a diagnosis, experiencing uncertainty or dealing with a crisis. With this mindset, this can help guide optimized designs with dignity.
Ultimately, Koehler concluded, “These individuals are often vulnerable, and it is vital to empathize with their experiences and offer support and encouragement as they navigate their journey toward improved well-being.”




