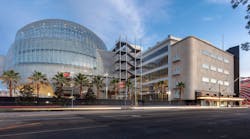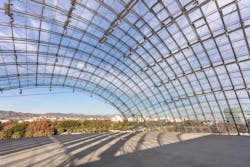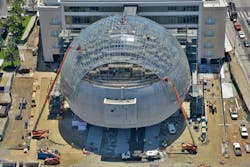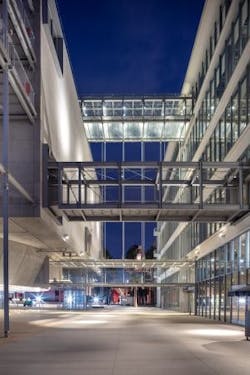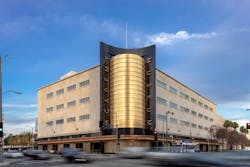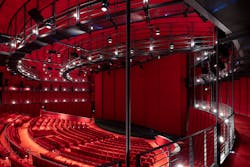Movies have always had a way of inspiring and dazzling us—whether it’s through the magnetic personality of a main character or stunning, out-of-this world visual effects. So it stands to reason that a built environment dedicated to the art form has those same awe-inspiring qualities.
The highly anticipated Academy Museum of Motion Pictures, slated to open September 2021 in Los Angeles, will tell the many stories of the movies and moviemaking, from their evolving technology to their social impacts. It will be the first large-scale museum in the U.S. dedicated entirely to the art and history of filmmaking.
Run by the Academy of Motion Picture Arts and Sciences, the museum will be housed in the historic 1939 May Company department store building, which is now known as the Saban Building (named after benefactors Cheryl and Haim Saban).
But perhaps the crowning jewel of this high-profile construction and renovation project is what’s adjoined to the historic cultural touchstone: an enigmatic-looking glass orb that houses a 1,000-seat theater, with a glass-domed, open-air terrace above it featuring impressive views of the Hollywood Hills.
Designed by architecture groups Renzo Piano Building Workshop and Gensler, along with engineer consultant Buro Happold and LEED consultant Atelier Ten, the 300,000-square-foot campus is poised to become a major attraction, with six floors of exhibition and education spaces, two theaters, a conservation studio, a café and a museum store.
“The Academy Museum gives us the opportunity to honor the past while creating a building for the future—in fact, for the possibility of many futures,” said Renzo Piano Building Workshop architect and founder Renzo Piano on the company’s website. “The historic Saban Building is a wonderful example of Streamline Moderne style, which preserves the way people envisioned the future in 1939. The new structure, the Sphere Building, is a form that seems to lift off the ground into the perpetual, imaginary voyage through space and time that is movie-going.
“By connecting these two experiences we create something that is itself like a movie,” he continued. “You go from sequence to sequence, from the exhibition galleries to the film theater and the terrace, with everything blending into one experience.”
A Ship in Port
It’s as if this orb on Wilshire and Fairfax could’ve landed anywhere—a futuristic object that might’ve touched down next to the Egyptian pyramids or the Eiffel Tower.
Derrick Roorda, Buro Happold lead structural engineer, and John Rozeluk, mechanical engineer, began work on the engineering of the glass-and-concrete spherical addition to the museum in 2013.
“There was a long exploration process early in the project about how to support this theater form, and it revolved a lot around the fact that it’s hollow inside,” Roorda said. “Renzo Piano has a history of doing things where you can actually see the structure and I think always likes to have a clear structural diagram, so that you don’t need to be an engineer to look at something and say, ‘Oh, I can see how it works.’”
The reinforced concrete sphere is supported by eight base isolators that are set atop four large plinth supports. This allows the theater to move up to 30 inches in any direction in the event of an earthquake. During a seismic event, the three exposed-steel bridges linking the orb to the older structure are designed, with custom-made connections, to swivel as well, as the two buildings move.
“The architects liken the project to a ship that’s sitting in port,” Roorda said. “The bridges need to move and be allowed to flex and things like that. That’s a tricky thing to do. It’s easier to do on a boat.”
The sophisticated engineering of the orb, of course, includes essential building services—from fire protection lines to electrical and communication conduits to chilled and hot water piping.
“All of that is fed up through these legs with flexible expansion joints, so that if we do have a seismic event and the theater does move, the pipes and everything can move with it without breaking,” Rozeluk said.
Sustainability at the Forefront
In October 2020, the Academy Museum received LEED Gold certification. Its structures will partake in sustainable practices like a green cleaning program using reduced toxicity products and methods, flow-conscious water fixtures and a storm water reuse system.
But the inherent adaptive reuse component to this project—renovating and retrofitting the Saban Building—is one of the biggest ways the Academy Museum reduces its carbon footprint.
“This building being built in the 1930s, it was nowhere close to meeting current seismic demand,” Roorda said. “A lot of work was done to bring it up to code. But it’s certainly a good thing to do for the environment. It’s a really lovely space.”
Museum spaces can be energy intensive, Rozeluk explained, so the Buro Happold team conducted many discussions during initial planning stages about which areas would need Class A-type temperature and humidity controls and which areas could be a little more flexible, “so that we’re not over-designing or over-conditioning spaces that don’t need to be.”
The theater uses a displacement ventilation system, ideal in a Southern California climate, which also helps to improve the indoor air quality. And the theater’s open-air terrace features a radiant slab underneath it for heat recovery.
“There were many conversations throughout the design process on whether or not it’s an indoor space, an outdoor space, a covered outdoor space,” Rozeluk said. “That’s basically where it landed—this unconditioned, covered, naturally ventilated space. The radiant slab beneath it helps to manage the radiant temperature.”
For example, on a warm summer day when the sun is heating up the terrace, the radiant slab keeps the atmosphere cooler. And in the evening during events when it can get cool, the slab provides some warmth.
“All of that heating for that slab is waste heat from the chiller, so we’re not using additional energy,” Rozeluk said.
Connecting the Past and Future
The Academy Museum of Motion Pictures was a complex project, especially when it came to connecting the new base-isolated orb structure to an existing building. Along with serving as structural engineer, Buro Happold also served as lighting designer, energy modeler, IT consultant and MEP (mechanical, electrical and plumbing) engineer.
For museum facilities especially, Rozeluk said knowing the uses for each of the different spaces within the facility is crucial.
“At the start of a project, we’re identifying: What are the uses for the building and for the different types of spaces? Particularly when you have museums or these types of spaces that would require stricter levels of conditioning,” he explained. "What are the comfort set points you want to agree to? How can you expand on bandwidth? Because that can actually help you create a more energy efficient project, which is going to save energy and costs over the lifecycle of the building.”
When the Academy Museum debuts in September, movie lovers alike will be wowed by the state-of-the-art theater and some of the iconic film artifacts. (Its largest object? The only existing shark prop model from the original mold of Jaws’ famed oceanic villain.)
But visitors will be hard pressed not to find something to appreciate about the engineering, design and sustainably features of the museum’s structures—a nod to both the past and future.
Read Next: The First Net Zero Energy Restaurant in the Quick-Service Industry
