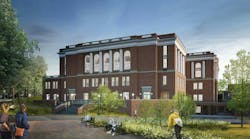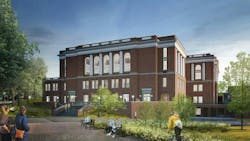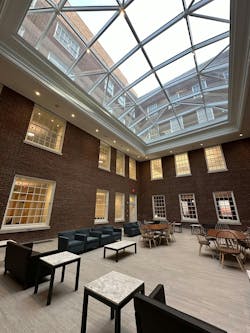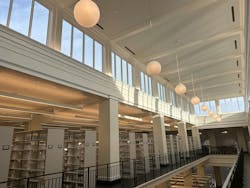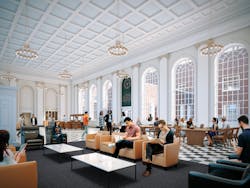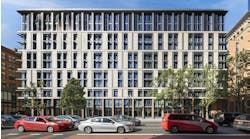Rising above a ravine on the southeast edge of the University of Virginia campus, the Edgar Shannon Library (formerly Alderman Library) underwent a four-year, $124 million revitalization project to update the building’s 1938 construction to current standards of safety, accessibility and service. In addition to the 100,000-square-foot modernization project of the 87-year-old building, the university contracted the demolition of a 107,000-square-foot, late-1960s infill building and the construction of a new, five-story, 130,000-square-foot cast-in-place addition.
The Rotunda was the first library at UVA and served as the center of campus. UVA’s website cites that Thomas Jefferson was involved in the materials selection for the library’s original collection and its organization. Overfilled bookshelves required the construction of a new main library called Alderman Library, at 160 McCormick Road, in 1937. The collections were housed in stacks to maximize printed material storage. The library was renamed The Edgar Shannon Library, after UVA’s fourth president, after the latest renovation.
Skanska, a leading global construction and development firm, began work in January 2020 on the library in Charlottesville, Virginia. Initially slated as a 36-month project, Skanska uncovered foundation concerns that extended the project schedule by nine months.
“It was our understanding from talking with the team that some of the main drivers for the project were enhancing life safety, particularly increasing fire resistance and adding fire suppression systems” said Chris Rhodes, Skanska senior project manager.
Aligning New with Old
One project challenge was updating the systems to meet modern codes when there were no current standards to match the 1930s standards, often escalating into an Engineered Judgment (EJ), Rhodes said. The team presented multiple EJ’s to the Authority Having Jurisdiction (AHJ) for approval.
Edgar Shannon Library’s structure was constructed out of concrete-encased steel beams and columns with concrete masonry unit (CMU) infill in between them. These are called the “Old Stacks.” Then the university constructed “New Stacks” with vertical, linear slat windows in the 1960s. Those “New Stacks” were demolished, and Skanska built a new, concrete structure with similar aesthetics to the 1938 building.
“Now we have a new, completely concrete structure,” Rhodes said. “That helped to eliminate some of the fire load and create a strong, stable building.”
UVA’s website notes that roughly 75% of the project’s non-hazardous waste was recycled and 50% of the separated concrete and masonry was reused as backfill. Some library furniture was repurposed to other campus libraries or sent to the UVA ReUse Store, and lumber from the bookshelves inside the new and old stacks was donated to the community.
The new building is flanked by historic wings, forming a horseshoe-shaped structure. Skanska reinforced the shoulders of the historic building so the new structure would not break if there is movement. There are no expansion joints, but instead, the buildings are tied back monolithically with drag struts connecting steel framing to concrete.
“We put what is called drag struts, which are steel reinforcements below the slabs,” Rhodes said. “We had to core drill into the slabs, put in Nelson studs, and then regrout those Nelson studs in place. That created a stronger connection where the historic wings tied to the historic memorial hall, and it allowed it to tie the two buildings together.”
The 1930s and 1960s buildings were separated by courtyards, designed as industrial, back-of-house areas. These two 56-foot by 40-foot exterior light wells were transformed into courtyards with upgraded foundations and two 50,000-pound, steel-framed glass-slopped glazing skylights between the fourth and fifth floors.
Meeting ADA Requirements
Making the library accessible to all patrons was another priority. There is an accessible path that passes level four on the south elevation. However, the building’s location adjacent to a ravine restricts areas of access.
Ground level accesses are now located at level four on the south, level two on the north, level one on the west and level two on the east. During the project, the east entrance was closed in and moved to the northeast to ensure accessible entrances to various floors. Levels three and five are not accessible from an exterior entrance but can be accessed via the elevator.
Abatement and Restoration
Edgar Shannon Library had zero fire protection since modern spray-applied fireproofing did not exist in the 1930s and commercial fire suppression systems were not as prevalent. The library housed 1.5 million books, which Rhodes said created a tremendous fire load and safety concern for the faculty and students inside the building.
The historic and 1960s buildings were gutted due to asbestos use for fire suppression, insulation, wiring, plumbing, adhesive, floor tiles, waterproofing and fire-retardant asbestos paint. Abatement took four to five months before upgraded foundations and systems were installed.
Concurrent with the abatement, Skanska planned for new utilities with 3D building information modeling (BIM) software. The sloped roof was reflected inside, creating inconsistent ceiling heights.
“Instead of having a flat frame with a sloped or built-up roof that created a pitch for water to run off the roof, this roof was built on a pitch,” Rhodes said. “The concrete, structural deck of the building was pitched. Then you put a roofing membrane on top of it and that was the roofing system in 1937.”
Unearthing a Structural Concern
Drywall and interior finishes halted in the historic restoration for a year after Skanska hit rock and made the new utility entrances, in the basement’s main mechanical closets nearly inaccessible. The up-to-26-foot-deep foundation work for the new addition was met by a layer of bluestone rock, which added nine months of work before utilities were connected to both buildings.
“The historic building is built on the ravine and the foundations underneath that building were a major concern to us because we had to excavate a new basement adjacent to them, 20 feet below the existing foundations,” Rhodes said. “We’re undercutting the foundations, and then there is also that ravine that goes down, so the historic building wanted to slide down into the hole of the new basement. We added rock-anchor and soil nail tiebacks to stabilize the historic building at the top of the ravine.”
Rock removal and foundation construction took a year. Safety was paramount with efforts focused underneath the building. Seismic monitors inside the building recorded vibrations. Sight levels, made from tubing filled with glycol, were linked to pressure switches on historic columns to signal settlement. The tubing encircled the building’s horseshoe layout.
A wireless total station, a surveying device, was set up outside to measure points throughout the construction for several months. For three days, Rhodes said the team was nervous after learning that the building had settled a 1/4 inch, though it proved to be a knocked prism sensor and not a settlement issue.
The original building is constructed of 18-inch-thick concrete-encased steel beams with load-bearing masonry infill and preserves the architectural integrity. Structural engineering consultant Silman added a 125-foot-wide, reinforced concrete shear wall, drag struts to shift lateral loads through floor slabs, and clips that connect the masonry infill to the steel frame.
The new building’s wood trim and flooring blended with the existing structures and added over 100,000 square feet to the 110,000-square-foot library. It reopened in November 2023 for staff and in January 2024 for students and faculty.
The library strives for LEED Gold. The overall energy intensity level of 50% of the ASHRAE 90.1 standard for a comparable building will reduce the utility bill by half.
“The meticulous attention to detail and the craftsmanship required to complete this job are unmatched,” said Mark Balling, executive vice president and general manager for Skanska’s North Carolina and Virginia building operations. “This library is one of Virginia's most dynamic projects.”
