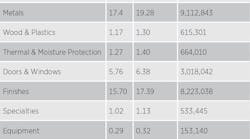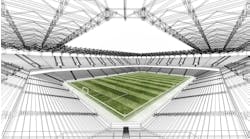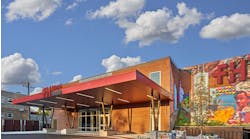Mixed-Use Office
This public/private office building and parking structure encompasses an entire city block. Its 250,000 square feet includes a subterranean level shared by the city/county Public Administration Center, a ground-floor retail development and five floors of city and county office space. A 700-car, five-level parking structure services the more than 620 employees of the office building and an adjacent 18-screen theater. Its 10 individual facades simulate stone with precast, brick veneer and EIFS similar to nearby buildings. A public plaza with brick paving and decorative greats is used for outdoor gatherings. The structural system includes a concrete basement foundation and steel framed superstructure with lightweight concrete and metal decking suspended slabs.
Office Preservation and Addition
Formerly a turn-of-the-century bank building, this facility provides 27,000 square feet of class A office space. Vertical elements in the entrance court display local artwork, act as skylights and provide fresh air for the cooling system. A flexible office arrangement and multiple HVAC systems on each floor accommodate future needs. The building also features a greenhouse, a computer lab, training areas, a multipurpose meeting room and a rear courtyard. The curved glass curtainwall is tinted blue and gives the building an updated, modern look.
Assisted Living Facilities Costs
Nursing Home
This 39,000-square-foot, two-story nursing home contains 44 patient rooms designed for comfort. Large windows look out onto the Big Horn Mountains or the neighboring golf course, providing residents with a connection to nature. Pod seating areas break up the corridors and encourage socialization, as do two congregational areas with chairs, sofas and electric fireplaces. The outdoor patios adjoining the two cafeterias are surrounded by Kalwall to protect residents from errant golf balls from the course while they dine. Durable, easily cleanable solid surface countertops are used throughout the facility.
Assisted Living Facility
Featuring generously sized residential units with all of the comforts of home, this assisted living center is located in a business park and backs up to a stream. Residential-style design is used throughout the facility, including a porch-like entrance in front and extensive use of brick, vinyul siding, wood trim, and vinyl double-hung windows. Interior finishes vary from floor to floor to assist with wayfinding and include wood base, trim and moldings, as well as vinyl wallcoverings and carpet. Common spaces include a hair salon, library, wellness center and general store.


