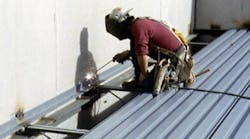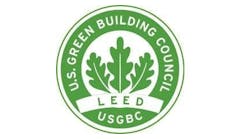While reflective single-ply roof membranes and high-thermal roof insulations seem to have captured current interest in low slope roofing, they are just two of many items to be considered by facility managers in a roofing system.
Not only that, but roughly two-thirds of all low-slope roofing activity involves replacement or renovation. In these cases, there may be no designer of record, and critical information about the structure and roof may have been lost over time.
Since the foundation of any roof system is the roof deck, this column will focus on several of the roof deck systems that a building manager might encounter when contemplating roof work.
In addition to resisting gravity loads and lateral loading from wind and seismic forces, a building’s structural deck must satisfy these other design requirements:
- Deflection resistance
- Component anchorage technique
- Dimensional stability
- Fire resistance
- Surface characteristic
While all these attributes may have been addressed by the building designer on the drawing board, the building manager needs to know what is overhead and what its current condition is. Things may have changed over time. Examples would be the conditions of occupancy, high interior humidity, corrosion of fasteners or the deck itself, installation of new equipment on the roof, types of roof membranes in place (especially if the roof has been re-covered since the original occupancy), and much more.
The basic roof decks commonly used with commercial membrane roofing systems are:
- Steel – light-gauge, cold-rolled sections, welded or screwed to bar joists (see FIG 1)
- Wood sheathing – sawed lumber, plywood or OSB (oriented strand board)
- Concrete – poured-in-place or precast
- Gypsum – precast or poured-in-place
- Cementitious wood fiber (see FIG 2)
- Composite decks of lightweight insulating concrete on corrugated steel or form boards (see FIG 3)
- Thermoset, compacted asphalt fills
We are fortunate to have trade associations that focus on each of these deck types and provide important documents as free downloads from the internet.
Steel Deck Institute (SDI) http://www.sdi.org
Engineered Wood Association (APA) http://www.apawood.org
National Roof Deck Contractors Assoc. http://nrdca.org/
National Roofing Contractors Association http://www.nrca.net
Single-Ply Roofing Institute http://www.spri.org
Why should a property owner or manager be interested in what deck is on the building and its condition? Among the reasons:
- Condition of the roof deck – is it corroded, detached, damaged or unsafe? Has the deck been deformed or deflected to the point where it ponds water? (FIG 4)
- Is the deck capable of handling a heavier roof system, such as replacing a built-up roof membrane (4-10 psf) with a ballasted single-ply system (10-20 psf)?
- If mechanical fasteners are going to be used to attach insulation or a single-ply membrane to the deck, will the deck provide adequate pullout resistance? Some single-ply systems require a stronger steel deck (80 ksi instead of 33) to meet wind design.
- If the roof needs to be patched, can sections of the deck be safely removed and replaced if necessary? (FIG 5) At one time in the past, it was common practice to remove deteriorated gypsum decking and to replace it with metal decking and rigid roof insulation. NRDCA strongly warns that this is not recommended and may be unsafe. New form boards, galvanized wire mesh and poured gypsum should be used. It is critical that the galvanized wire mesh be attached to the existing wire at the perimeter of the patch for safety reasons. See NRDCA 500 – Gypsum Roof Deck Replacement Procedures at http://d3110379.u38.hosting-advantage.com/wp-content/uploads/2013/12/NRDCA-500.pdf.
- If the existing roofing is to be removed down to the deck, and tapered insulation or a sloped fill is planned to solve ponding problems, will the clearance at access doors, windows, and equipment hatches be imperiled?
- Has thought been given to adding PV (photovoltaic) panels to the building roof? If so, how will they be attached to the structure?
Steel Roof Decking
The SDI Standard RD1.0-2006 for Steel Roof Deck provides most of the information the building owner will need to know. (http://www.sdi.org/publications-2/standards/)
Gauge (thickness), rib width, depth, and configuration: Because of the ribbed configuration of the deck, a leveling board will need to be installed over the roof deck. Rib openings would be:
|
Type of Deck |
Rib Width |
|
Narrow Rib Type A |
3/4” |
|
Intermediate Rib Type F |
1-3/4” |
|
Wide Rib Type B |
2-1/2” |
Coating on steel:
- Zinc (galvanized decking meeting ASTM A653, minimum yield strength 33ksi
- Painted (shop coat of primer) deck meeting ASTM A1008, @33ksi
|
Gauge No |
Design Thickness, in. |
Minimum Thickness. in. |
|
22 |
0.0295 |
0.028 |
|
20 |
0.0358 |
0.034 |
|
18 |
0.0474 |
0.045 |
|
16 |
0.0598 |
0.057 |
Information on the existing deck and its condition can be determined by cutting a hole through the roof membrane, all the way down to the deck. (Make sure you have proper repair materials to fix the hole!)
Thickness of a steel roof deck can be determined at a roof hatch where the edge of the deck may be available for measurement with a micrometer. Flexural strength can be assumed to be 33ksi, unless a new single-ply system is contemplated that requires a higher pull-out-strength. In that case, a pullout test device can confirm adequacy. Other things to be observed are the presence or absence of an air barrier/vapor retarder, type, thickness, and condition of the thermal insulation, etc.
Moisture surveys may be able to reveal whether there is wet insulation, and if so, may be able to provide an indication of whether localized patching or roof replacement is necessary.
Attachment of the vapor retarder, if present, could have been by ribbons of cold adhesive or hot asphalt. Roof fasteners at one time were special clips, driven through tin discs, or fasteners with annular rings on the shank and a large stress plate.
Currently, the use of corrosion-resistant screws and stress plates are in vogue. Most likely, a repair or re-cover roof system would use fasteners that penetrate through the first layer of roof insulation. A cover board or second layer of insulation would then be installed using hot asphalt or low-rise polyurethane adhesive. Information on fastener density and type can be found on FM Globe’s RoofNav program (http://www.fmglobal.com/).
Decks Other Than Steel
Wood Sheathing – sawed lumber, plywood or OSB (oriented strand board).
At one time, the use of heavy timber tongue-in-groove decking was common. These decks rarely had roof insulation installed on them, since energy was relatively cheap, so typical construction might have called for a layer of rosin-treated paper, followed by two layers of bitumen-impregnated roofing felt nailed, followed by three more layers of #15 asphalt or pitch-impregnated organic roofing felt mopped together. A flood coat of asphalt (or coal tar pitch) and aggregate completed the membrane. By now, many of these buildings have been re-covered by removing the aggregate and flood coat (spudding), installing a re-cover board for leveling and a very modest amount of new thermal value, followed by a new membrane. (Most building codes limit the roof system to a total of two membranes).
For those heavy timber structures still in service, a tear-off down to the deck, followed by removal of damaged or rotted decking, could employ several inches of thermal insulation, installed basically in one of two ways:
- Nail a coated asphalt base sheet directly to the wood deck, then install the thermal insulation in hot asphalt or low-rise polyurethane foam adhesive, or,
- Install new thermal insulation using nails or screws, and then install a new membrane fully adhered to the insulation.
For plywood and oriented strand board, it is fairly common to install batt thermal insulation under the deck, between the wood joists. Rosin paper is not needed because plywood and OSB are oven cured. There is little concern that the sap from “green” lumber might liquefy the coating asphalt, resulting in unwanted adhesion of the base sheet to the deck. The APA Engineered Wood Guide provides uniform live loads for APA Rated sheeting. This rating is printed on each sheet of plywood or OSB, (for example 32/16). The first number is the maximum recommended span for that product (with edges supported) as a roof deck (32 inches), or as a floor, (16 inches).
APA-RATED SHEATHING
Panel Span Rating Typical Panel Thickness (inches)
12/0 5/16
16/0 5/16
20/0 5/16
24/0 3/8
24/16 7/16
32/16 15/32, 1/2
40/20 19/32, 5/8
48/24 23/32, 3/4
60/32 7/8
Because of the nature of relatively thin sheets of OSB or plywood, lightweight roof membranes are generally used. These might include cap sheet systems with mineral granules as the surfacing, or a single-ply membrane with a fire-resistant cover board underneath.
The NRDCA website addresses several other roof deck systems:
- Cementitious wood fiber structural roof deck systems
- Engineered mineral board/steel deck system
- Gypsum concrete
- Composite decks of lightweight insulating concrete on corrugated steel or formboards
The cementitious wood fiber systems use planks in which the bottom surface provides an acoustical ceiling for the building. The plank itself provides structural support for the roof system and some thermal insulation. Composite panels combine the deck panels with a thermal insulation core, using extruded (XEPS) or molded polystyrene (MEPS), or polyurethane foam, topped by a nailable surface layer. Special fasteners secure base sheets to the deck material, followed by shingles on steep roofs, or membrane roofing on low-slope roofs where a base sheet is mechanically secured to the deck, followed by the roof membrane.
Engineered mineral board/steel roof deck systems use high strength steel with a mineral board to provide the stiffness of a composite system, also known as diaphragm construction. Restoration of these systems must meet the original design criteria.
Gypsum concrete roof deck systems consist of a form board, wire reinforcement, and a poured application of gypsum concrete. If the deck is sound, it may be possible to treat the deck much like concrete, by priming the surface, adhering thermal insulation and installing a new roof membrane. If one is considering mechanically fastening a base sheet to the gypsum, withdrawal tests should be conducted to verify the deck/fastener combination is adequate to resist anticipated wind loads.
Lightweight insulating concrete systems use cellular concrete with or without expanded aggregate, such as vermiculite or perlite. Also, to meet today’s energy requirements, expanded polystyrene may be embedded in a slurry coat of concrete that has been cast onto a corrugated steel deck, and covered by generally 2 or more inches of lightweight concrete. The thickness of the top-pour can be varied to provide positive slope for drainage. The steel decking itself may be slotted to help dewater the pour, and is generally thinner than the 18 to 22 gauge used in conventional steel/insulation systems. If a re-cover system is contemplated in which new fasteners are used on the existing steel deck for wind uplift resistance, pullout tests need to be conducted. If no new insulation is needed, special fasteners designed for lightweight concrete can be used to secure a base sheet to the deck.
Poured and precast concrete provide sturdy foundations for roof systems. They generally should be primed with asphalt, and the roof insulation/membrane fully adhered to the decking. Some single-ply systems employ mechanical fasteners, a two-step process in which the deck is drilled to a depth suitable for the special fasteners and the fasteners are driven through the base sheet and thermal insulation, and into the decking.
Most roofing material suppliers will have detailed information on how to roof over each of these deck types. However, complex tasks such as verifying the load-capacity of a building should be directed to a competent structural engineer.


