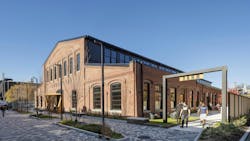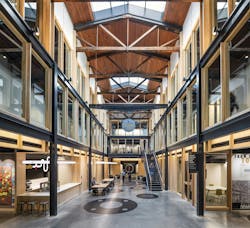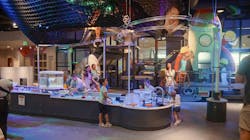How Municipalities are Serving Constituents with New Types of Civic Architecture
Municipalities and community development departments are the tireless public officials who keep our cities and towns flourishing for all citizens and visitors. It is the interaction with these citizens that inspire civic employees—and architecture that celebrates and encourages this exchange is inspiring new types of civic buildings.
When we think about civic architecture, what often comes to mind are staid, imposing buildings meant to project power—or functionalist, uninspiring structures that suggest an efficient use of taxpayer dollars. However, as community needs are evolving, constituencies are diversifying, and city governments are becoming more interactive and responsive, we are seeing municipalities adapt by creating innovative building types to reach more constituents and inspire engagement in new ways. Designing these buildings requires teams to think creatively about programming, to imagine possibilities that span disciplines, to plan for flexible spaces, and to think beyond the building site.
Municipalities typically own and manage a rich variety of building types, which allows for a lot of creativity to flow when it comes to civic projects. Despite misconceptions that civic buildings don’t need creative or innovative design, the reality is that municipalities are increasingly seeing the value in spaces that are inspiring and that encourage long-term wellness, going beyond immediate and functional solutions such as fixing potholes and running elections.
Community design work can occur at all scales and across various disciplines, and with the right design team that is willing to think outside the box and offer new solutions, we are seeing the emergence of new kinds of civic architecture. For example, at CambridgeSeven, we have worked with a number of stakeholders to bring prolific design approaches to fruition including a new community center for arts and workforce training with an innovative public funding model for the City of Cambridge; a children’s museum incorporated into a public library for the City of Rancho Cucamonga; and a design for a new type of civic hub that combines a preschool, startup kitchens, and an emergency call center.
Sustainability and climate resilience is a factor all municipalities need to take into consideration. As a result, many cities and towns are opting to upgrade existing assets through adaptive reuse projects whenever practical. This has led to old masonry structures being transformed into energy-efficient, all-electric, net-zero ready buildings. One such example is Foundry 101, a 110-year-old industrial building we transformed into a dynamic community hub featuring various arts spaces, including studios, a flexible performance space, dance room, maker spaces, interactive public art, and a food lab.
Owned by the City of Cambridge, operated by the Cambridge Redevelopment Authority, and managed by a newly-minted non-profit called The Foundry Consortium, maximizing the public-serving programming required efficient use of shared space, centered around the Community Hall. With this space, we restored the full-height space at the center of the 19th-century industrial building, creating a common entry sequence for both the public and for office users, while opening up sightlines to all public spaces within the building. This created a welcoming and safe entry sequence that would be energized throughout the day and into the evening.
This new civic space also reaches beyond the project site. The building is mid-block, fronting an alley that had been used by cars as a cut-through. The design invites the public to the middle of the block through new permeable paving and rain gardens that transform the alley into a shared street, safe for pedestrians and bikers. This new streetscape extends beyond the project site, reaching towards a new city park a block away in order to encourage people to use both the park and the new indoor public space of the Community Hall.
Other key factors to take into consideration when designing modern civic buildings are creating opportunities for engagement and planning for flexible spaces. When we were tasked with helping the City of Rancho Cucamonga to reimagine underutilized space in the main branch of their public library in a way that would attract more visitors, we ultimately landed on the development of a children’s museum that engages families through interactive exhibits. This project, Second Story, demonstrates how libraries are no longer only spaces for research and information, but can also be places for community building and learning in multiple forms.
Further, this project reimagines children’s museums through flexibility that is unusual in civic spaces. Easily changeable exhibits can be updated based on storytime themes suggested by librarians. For example, the themed activities in the Construction Zone have been as varied as building an octopus for Out to Sea, creating an Ice Cave for Outdoor Adventure; and assembling a burrito for Eating. Similar to a stage set, there is a permanent exhibit infrastructure that accepts new activities, environmental graphics, theatrical lighting, and changeable interactive media.
Another creative way to give old buildings new life and purpose is to create new hubs within these buildings that concentrate varied community programs and departments, bringing together the diverse constituents that make our cities so dynamic. Through a renovation project of a historic school building for a city in Massachusetts, we have learned firsthand that one large space has the ability to serve as a united homebase for myriad services. In this case, the project will bring together a new public preschool, emergency call center, and community kitchen.
A project such as this 1904 schoolhouse is complex in that the programs serve different constituents, therefore the need for clear circulation, entrances, and wayfinding is critical. Security and operational needs also require each program to have separate stairs, elevators, and building systems. However, the project will also serve as a hub and point of civic pride by restoring the historic envelope while making it more energy-efficient, and by providing shared convening spaces both inside and outside the building.
Each of these projects are examples of adaptive reuse solutions for municipalities that welcome new constituents, providing services that were unimaginable at the time each of the original buildings appeared. The success of these projects required flexible spaces and exhibits, innovative programming, and re-imagined opportunities for engagement. While civic design projects come with their own unique set of challenges, the opportunities we have to bring new ideas and building types to municipalities and their citizens as architects and designers demonstrates the adaptability that will future-proof our communities for generations to come.
About the Author
Stefanie Greenfield
Stefanie Greenfield, AIA, is a Principal at CambridgeSeven. She has spent her career with CambridgeSeven advancing the firm’s tradition of careful design and collaborative client engagement. She has managed award-winning design for academic, municipal and hospitality projects. Stefanie leads the firm in historic restoration and adaptive reuse as a steward for sustainable building preservation. Her inclusive and dynamic process engages stakeholders at all levels. She continues to inspire and nurture talent within the firm and serve as guest critic at Boston’s academic institutions.
Justin Crane
Justin Crane, FAIA is a Principal at CambridgeSeven. Justin’s portfolio includes architectural design for many notable academic, civic, and hospitality projects. He is actively involved in the Boston architectural community, serving on the AIA Ethics Council, as President of Learning by Design Massachusetts, and as past chair of the BSA Ethics committee and founding Co-Chair of Common Boston, a volunteer community of the BSA that celebrates architecture and design in the community. Justin has served as a guest critic at MIT, Northeastern University, and the Wentworth Institute of Technology. In 2015 he received the AIA Young Architects Award and was named one of BD+C Magazine’s “40 Under 40,” and he was elevated to the AIA College of Fellows in 2023.


