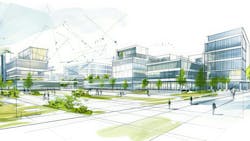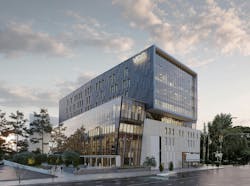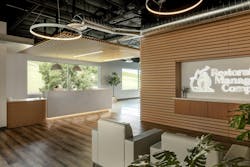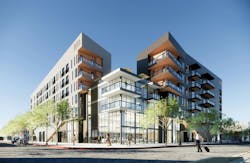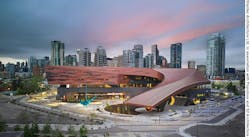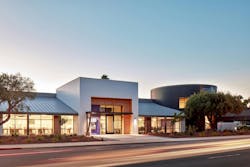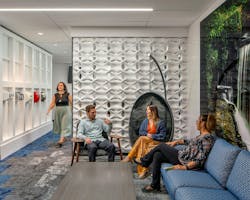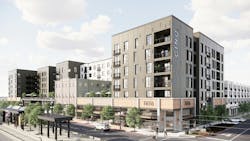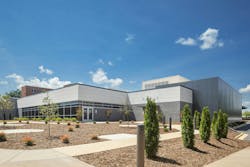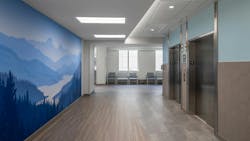Meet the Winners of the 2025 Elev8 Design Awards
The built environment is more than places to live, work, and play—buildings can benefit people and the planet.
Our inaugural class of 2025 Elev8 Design Awards honorees features projects across a variety of sectors that not only push aesthetic boundaries, but also help meet the needs of people responsible for the day-to-day operation and long-term performance of buildings—building owners, facility executives, and developers. We celebrate the innovative design and construction practices behind these structures—and we honor the forward-thinking firms who built them.
Meet this year’s winners below, and be sure to check out the full feature in our Second Quarter 2025 issue for more details.
Grand Citation: Vancouver Community College (VCC) Centre for Clean Energy and Automotive Innovation (CCEAI)
The Vancouver Community College Broadway Campus’ new Centre for Clean Energy and Automotive Innovation, located on Coast Salish territories, is an eight-story, 398,250-square-foot LEED Gold facility where students can embark on a transformative journey and discover innovative engineering solutions. Stantec, the prime architect, designed a future-proof campus with flexible classroom layouts, powerful HVAC systems that respond to climate change, and mass timber as the primary structural material in the atrium space. The building is also designed to be low carbon and meet British Columbia’s Step Code 2, LEED Gold, and Rick Hansen Certification requirements.
Gold Commercial Citation: Restoration Management Company Office Headquarters
This project involved the renovation of an existing +/- 79,000-square-foot, two-story office building in Livermore, California. Restoration Management purchased the building to transform it into their new headquarters and partnered with Banducci Associates Architects, Inc., to execute the design. Features include glass-lined offices and conference rooms on the perimeter, open office and collaboration areas in the center of the space, and a floating wood and steel stair that creates a spatial connection between the two levels of the office. The building also features a board-formed concrete koi pond and seating area.
Gold Multi-Family Citation: Luma
Luma is a sister project to Cinq, a modern residential complex in the heart of Salt Lake City, Utah. Designed to offer a high-quality living experience for residents seeking both luxury and convenience, the development features sleek, contemporary architecture and a unique Boho-Micro studio design, as well as premium finishes and private balconies offering views of the city and mountains. Luma is built with a focus on sustainability and energy efficiency and incorporates eco-friendly features, such as energy-efficient lighting, smart thermostats, and water-conserving plumbing fixtures.
Gold Civic/Public Citation: BMO Convention Centre Expansion
When the BMO Centre opened in 1981, Calgary, Alberta, had a population just shy of 600,000 people. The city has more than doubled in size since then and grown into an economic and cultural leader in Western Canada. The city needed a world-class convention center to match. Over five years, the BMO Centre was expanded by 565,000 square feet to become the largest convention center in Western Canda. The design combines western heritage and Stampede spirit with innovative uses of traditional materials that are professional, yet reminiscent of Southern Alberta, reflecting the essence of Calgary’s diverse landscape.
Outstanding Design: Excite Credit Union
This San Jose project is a corporate headquarters for Excite Credit Union, a successful, growing business in the South Bay. The building was nearing the end of its life span, but the design team transformed it into something that would serve Excite for 50 years with a complete renovation. The new design features increased glass on the street elevations, an outdoor employee amenity area, an iconic corner cylindrical tower, and new entry pop-outs. Large doors open from the office to promote natural ventilation, light, and an indoor-outdoor connection.
Outstanding Design: Excel Dryer’s Healthy Office Oasis
Excel Dryer’s office renovation, led by Fennick McCredie Architecture, redefines workplace design with a focus on employee wellbeing, sustainability, and innovation. This 5,000-square-foot addition targets WELL certification by incorporating advanced systems and materials that promote health and efficiency. The building features a LifeAire air purification system with MERV 13 filters and activated carbon; it eliminates 99.99% of airborne pathogens and VOCs to ensure superior air quality. A green vegetative roof aids in temperature regulation and sustainability, while living walls bring biophilia into the workspace. The space also incorporates daylight-optimized lighting, acoustically optimized ceilings, and flooring made from recycled fishing nets. Restrooms feature streamlined D|13 Sink Systems with XLERATORsync hand dryers.
Outstanding Design: Cinq
Salt Lake City’s Cinq was a response to both the site’s unique Gateway District surroundings and the presence of an existing warehouse. The design integrated the warehouse into its new residential environment, using complementary materials of brick veneer, architectural concrete, fiber-cement lap siding, and metal paneling to enhance its connection. One key challenge was integrating the amenity and specialized units into the warehouse; this required innovative structural, interior design, and systems solutions. The project also features a midblock access alley requiring two separate buildings connected by a pedestrian bridge. Heavy ground floor activation strategies ties these two structures and their programs together.
Honorable Mention: UNC Health Blue Ridge Valdese Cancer Center Addition and Renovation
The relocation of the cancer center at UNC Health Blue Ridge Valdese takes a compartmentalized space and creates a cohesive cancer center to enhance the treatment and healing process for patients in the Blue Ridge community. The new cancer center expands capacity for both infusion treatment and radiation oncology treatment, streamlines care processes, and includes upgraded patient amenities, such as the new cancer care garden.
Honorable Mention: UNC Health Blue Ridge—Morganton Pavilion Addition
The UNC Health Blue Ridge Morganton Pavilion expands and modernizes the campus’ emergency and ICU departments. Spanning six stories and 220,000 square feet, it’s the hospital’s largest expansion to date. Designed with compassion and care, it features spacious ICU and Emergency Department rooms, dedicated spaces for behavioral health patients, and enhanced waiting and private consultation areas. Three shell floors allow for future growth and adaptability.
