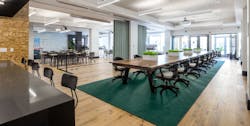How Local Touches Create a Sense of Place in an Office
A sense of place is an important element for an office environment to have, as it can inspire employees and help a space stand out. When working through a renovation project, keep in mind what makes the office’s location unique—whether it’s the city, state or the building itself.
That might include a nod to a local landmark in the design, sourcing local materials or restoring some original features of an old building. Adding local touches during a renovation project or preserving historical elements can help create that sense of place.
Your first step? Ask the tenants about what local elements they’d like included in the space.
“Learning what your client values most about their location is key to successfully incorporating nods to the local environment,” says Elizabeth von Goeler, LEED AP ID+C, CDT, principal interior designer, NCIDQ, for Sasaki. “Sometimes it’s a popular landmark, but other times it’s something as small as watching the local wildlife. Providing an arcade room or a relaxation room might not be right for every client. Being tuned into your client’s work culture will inform what types of spaces will be the right fit.”
When designing a space for the headquarters of Ferrara Candy Co., design firm NELSON Worldwide incorporated elements from the Old Chicago Main Post Office building, built in 1921, where the office resides. They accentuated the 18-foot-tall ceilings by incorporating existing vintage mail chutes as structural elements and vintage package scales for wayfinding.
Farther north, Co.act is a co-working space that serves as a hub for Detroit’s nonprofit community. McIntosh Poris Associates renovated the historic building where it’s located. The design respects the historic aspect of the building by highlighting some of the original architectural elements, but also adds flexibility with a mix of workspaces and amenities—such as a pantry, a mother’s room, a bike parking lot and shower facilities—that can adapt over time.
(Photo: CLIF Bar purchased an existing food production facility in Indiana to renovate. Pepper Construction worked closely with CLIF Bar and CSO Architects to ensure the company’s vision could come to life. The brand is often associated with nature adventurous sports like biking, rock climbing and kayaking. Details were included in the design to pay homage to that culture, like a giant hanging kayak light fixture, biking décor and entire walls with live plants. Indiana limestone was also incorporated into the design to further connect the building to the local environment; Credit: Studio13)
Read Next: Creative Details for Office Renovations
About the Author

Sarah Kloepple
Associate Editor
Sarah joined the BUILDINGS team as an associate editor in August 2018. She is a graduate of the Missouri School of Journalism, where her focus was magazine writing. She's written and edited for numerous publications in her hometown of St. Louis.
