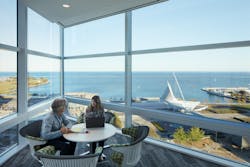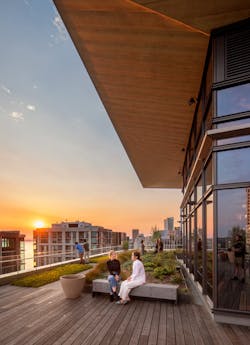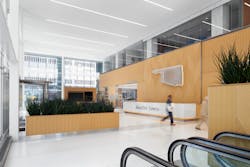We spend most of our lives in buildings, from our homes to our workplaces and “third spaces”—social surroundings that are separate from home and work. It’s not surprising that the buildings we spend so much time in have an impact on our wellbeing. In addition, health and wellness—including mental health—are a growing focus area for building owners and managers who are looking to make sure the built environment is having a positive impact on the people occupying it.
“The pandemic is obviously something we’re all continuing to think about, live through and engage with every day, and that has shined a brighter spotlight on wellness in general,” said Stephen Harris, principal of Pickard Chilton. “Folks are also seeing mental health as a more substantive component of the wellness equation, so it’s becoming more recognized that the built environment has major contributions to make to either the success or detriment of mental health.”
How the Built Environment Impacts Mental Health
A spectrum of space types is key to meeting people’s social-emotional needs, Harris added. It’s crucial to accommodate many different working styles and tasks.
“The reason people are back in the workplace now is to connect with colleagues, be mentored and share knowledge,” Harris said. “All of that works in different ways for different people, but feeling like you’re supported and your workplace is responding to your needs as well or better than working from home is a key contributor to that productivity.”
Workplace design that’s comfortable and makes people feel accommodated leads to happier employees, which increases productivity, said Collin Fleck, partner and architect with Bockus Payne.
“Happier employees are more productive, and that affects the company’s bottom line at the end of the day,” Fleck said. “If people are taking sick days because they don’t want to go to the office, you’re losing productivity. It’s also the right thing to do.”
7 Smart Space Strategies
Not every space can implement floor-to-ceiling windows or dozens of space types, but there are a few things you can do to improve workplaces that aren’t having a positive impact.
1. Take advantage of what you do have. “If there is some natural light, let’s make sure we’re prioritizing what happens where within your space,” Harris said. “Some of those internal spaces that aren’t as well daylit are actually preferred for things like hybrid environments, where you need to be video conferencing.”
2. Have a clear sense of orientation. “Reinforce that psychological security and the ability to know who you are, where you are and what’s going on in the workplace,” Harris said.
3. Nurture connections. “When you read studies about swaths of society that are happier than others, happier people report deep and meaningful relationships. How can we foster that in the workplace?” Fleck said. “[Think about] giving people a variety of sizes and types of spaces, the comfort level of those spaces, and giving people serendipitous places to stop and have a chat or meet over coffee at a café table instead of a conference room. We try to work those in when we’re designing interior spaces to give that variety of space to help foster relationships.”
5. Explore amenities. If you’re managing a multi-tenant building, make sure the amenities meet the tenants’ needs. That may look like renovating the fitness center to accommodate people with varying ability levels, for example.
6. Encourage exercise and engagement. “We frequently will move stairs to the exterior of the building instead of tucking them into the core. That lets people have some daylight and have an opportunity to move up and down the building other than via elevator,” Harris said. “Community spaces—spaces oriented around either inviting the public in or gathering the building occupants as a community—contribute to the new way of working now that we’re all coming back together.”
7. Create intentional space. You may not have room for a multitude of space types, but could you introduce a wellness suite that wears many hats? A private space for someone who needs to pump breast milk could also be a destination for someone who needs to change clothes before going to yoga. “Give an intentional space, not just a filing room in the back with a folding chair,” Fleck said.
“People have a choice now that they’re coming back to the office,” Harris added. “The goal here is, let’s make the workplace function better. Let’s make it more equitable. Let’s make it a resource that supports individuals in a way that they cannot be supported at home.”
About the Author
Janelle Penny
Editor-in-Chief at BUILDINGS
Janelle Penny has been with BUILDINGS since 2010. She is a two-time FOLIO: Eddie award winner who aims to deliver practical, actionable content for building owners and facilities professionals.



