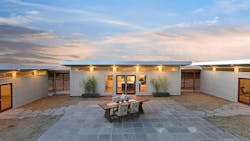The Infill Solution: How Panelized Construction Addresses Urban Development Challenges
We have a national housing shortage of perhaps 4.5 million units. Buyers continue to covet urban centers and their immediate suburbs for all the familiar cultural, social, and economic reasons. So, it’s not a question of whether there’s a market for infill housing solutions, but rather how to satisfy it quickly, efficiently, and cost-effectively. Modular construction techniques that involve varying degrees of factory construction are, increasingly, proving to be the right answers to that question.
As with most answers, this one begs further questions. Foremost: Which of the three main types of modular construction—precut, full-volumetric modular, or panelized—make the most sense? The answer depends on the budget, the customization required, and the project site.
Precut, PMC, and Panelized Approaches to Modular Construction
Precut construction is just what it sounds like, with individual sections of lumber cut to specification and then shipped and hammered, screwed, and bonded into a structure onsite. Call it modular-lite.
On the other end of the factory-prepped spectrum is full-volumetric modular, or PMC (permanent modular construction). These are fully formed rooms, often with plumbing and electrical preinstalled, that an onsite stitching crew cranes into place, plugs together, and augments with siding and other finishing touches. In multifamily, PMC modular tends to be best for multistory projects, with one study noting an average size of four stories and 81 units spanning about 60,000 square feet.
Panelized construction splits the difference, with major prefabricated components—walls, ceilings, roof trusses—factory-built based on flexible plan sets and then shipped onsite for assembly and finishing. Although they can also be multistory, these projects tend to be smaller, often maxing out at about 20 units in the form of townhomes or apartment buildings.
Pluses and Minuses of Different Modular Construction Approaches
Each has its pros and cons. Precut offers the greatest flexibility, but with longer timelines, significant onsite construction work, and, as a result, higher costs.
PMC offers cost certainty, faster construction, and less weather-related construction risk given the preponderance of factory production. The high degree of factory finishing can let builders bypass framing inspections and, potentially, electrical and fire-suppression inspections. The principal drawbacks include long lead times for in-factory module production, limited customization options, module-transport challenges, and a need for sizable staging areas to store modules near the jobsite before they’re stacked up—which can be a problem with space-limited urban infill projects. Also, the insults of stacking can crack drywall, requiring repair, and the financing costs of high up-front spending on modules are also a factor, particularly in today’s high-interest-rate environment.
While perhaps counterintuitive, panelized construction builds take even less time from contract to completion than even PMC. Panels do differ depending on such factors as MEP routing, penetrations, and preinstalled windows. But their overall consistency and simplicity make for fast, reliable in-factory builds in climate-controlled environments with strict quality control. Builders can exploit that predictability to do grading, foundation, and plumbing, electrical, and sewage-related prep work with a high degree of confidence that the panels will arrive when and as promised. With the panels flat-packed, shipping involves fewer truck rolls and scant storage space once onsite, making them well-suited to urban infill projects. Pre-established configurations and standard plan sets smooth planning as well as permitting processes.
Combining Modular Approaches for Greater Efficiencies in a Custom Build
Panelized construction also brings workforce efficiencies. Crews have worked panelized jobs for years now, and they’re typically cross-trained to do not only assembly, but also siding, plumbing hookups, cabinetry installation, and, in some cases, even roofing and drywalling. That makes for easier scheduling and project management, and it also makes for a more favorable weighted-average labor rate as well-understood materials and inputs plus predictable construction processes minimize the need for pricier specialist tradespeople.
A new development: panelized modular, unlike full-volumetric modular, can easily augment projects that also involve substantial precut and even stick-built elements. For example, a multifamily builder can send plans to a panelized construction specialist to propose and price out project elements suited to panelization. That could include exterior walls, interior walls, party walls, corridor walls, floors, the roof, the subfloor, or siding. This embedding of panelized elements can speed up bread-and-butter aspects of the build and keep those costs down while at the same time preserving maximal design flexibility for other aspects of an urban-infill project.
Given the tight spaces and need for speed with infill, panelized construction is increasingly a go-to approach, whether the project is fully panelized or uses panels as part of a bespoke effort combining modular and tailored elements. That said, modular construction techniques in general—whether precut, PMC, or panelized—all have vital roles to play as builders work to add infill supply to a U.S. housing market that desperately needs more roofs over heads.
About the Author
Mike Koenig
Mike Koenig is the founder of StudioHome Pro.
