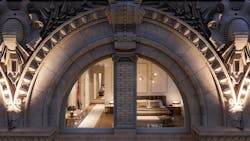Historic San Francisco Building Blends Past and Present with a Modern Addition
In 1906, more than 28,000 buildings were destroyed and roughly 250,000 people were left homeless in the great San Francisco Earthquake. One of the few buildings to survive the disaster was the 10-story Aronson building at 706 Mission Street, named for its developer, Abraham Aronson, and designed by local architects Hemenway & Miller.
Constructed in 1903 and notable for its Chicago School style, as well as its decorative terra cotta ornamentation, the building originally housed offices and manufacturing on the upper floors with leased retail space at ground level.
Today, the Aronson Building still stands tall thanks to its recent restoration, rehabilitation and repurposing, which was overseen by architect Page & Turnbull working in conjunction with Handel Architects. Masterfully blending historic authenticity and modern innovation, the project consists of two contrasting structures—the reimagined Aronson Building and an adjacent new 45-story, 510-foot tower which is home to 146 luxurious Four Seasons private residences.
Blending an adaptive reuse project with a new build is rarely a straightforward undertaking, however, and the team at Page & Turnbull had their work cut out for them.
[Related: How the Space Needle’s New Observation Deck Celebrates Its Original Design]
“One of the most challenging aspects was the reconstruction of the historic Colusa sandstone entries, which were previously altered to in an effort to modernize the building,” recalled Elisa Hernández-Skaggs, AIA, associate principal at Page & Turnbull. “This resulted in the removal and concealment of original ornamental features.”
As a result, the project team studied extant features and archival photographs to reconstruct and restore the entries to their original appearance. Architectural details of the entries that remain were repaired and missing features were reconstructed using cast stone to match the original, Hernández-Skaggs said.
Another challenge was the stabilization of the “rope course”—the acanthus leaf terra cotta ornamentation that runs the full length of the Mission and Third Street facades just above the ninth floor. “This projecting ornament suffered from extensive cracking and would eventually become a fall hazard, endangering the safety of pedestrians below,” she noted.
Page & Turnbull mapped out the cracking patterns and their relationship with the internal structure of terra cotta units, “which allowed us to recommend the best locations for new anchorage to tie the units together and secure them back to the building,” Hernández-Skaggs said.
The massing of the Four Seasons Private Residences is carved on the new tower to form a series of alternating glass and masonry volumes, creating vertical lines that relate to the linear landscaping of the Jessie Square plaza that the tower fronts. The vertical masonry that runs the length of the new tower is organized to visually connect with the strong vertical expressions of brick and terracotta of the Aronson Building next door.
“The tower pays homage [to the Aronson Building] through the use of complementary materials, glass and Sierra White marble,” Hernández-Skaggs said. The marble cladding is expressed as vertical bands, which echo the vertical pilasters of its historic counterpart. The podium of the tower is similar in height to the base of the Aronson Building, and the new tower is set back to allow the massing of the historic building to be conveyed visually, she explained.
Sustainability is inherent to restoration projects like this one because the approach avoids construction and demolition waste ending up in a landfill or incinerators. Since fewer new materials are needed, the result is reduced pressure to extract resources to produce timber, steel, masonry and glass.
“The overall embodied carbon represented by a reuse project is much less than new construction of comparable size,” Hernández-Skaggs pointed out. “The greenest buildings are the ones already built.”
Another measure that was taken to ensure the Aronson Building lives on for many years to come is its ability to withstand further seismic activity. The building was structurally reinforced by tying the Aronson Building to the new tower, providing lateral strength for the historic building’s structure. Additionally, the project team installed strongbacks on the inside of the brick walls for additional stability.
The Aronson Building is an impressive example of adaptive reuse in a modern city and sets a new standard of opulent living by combining luxury accommodations and distinctive elegance with legendary Four Seasons personalized services.
Read next: How an Iowa Mill Became a Luxury Hotel




