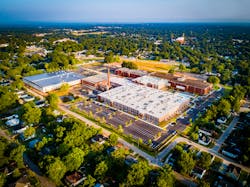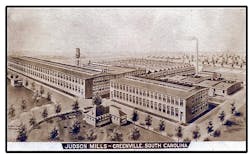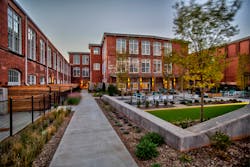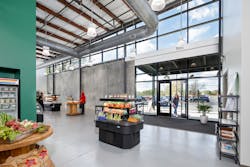From Textile Mill to Mixed-Use Campus
Historic preservation is rooted in stewardship, continuity and connectivity. Preserving an aging building presents architects with the challenge of maintaining a cultural resource while transforming it into a relevant space for future generations.
When McMillan Pazdan Smith Architecture was commissioned to repurpose a century-old South Carolina textile mill, it was an opportunity to elevate the mill's historical relevance and create a mixed-use campus that prioritizes advancement opportunities for underprivileged community members.
Judson Mill: A Historic Opportunity for Meaningful Revitalization
In 2017, developer Kenneth Reiter purchased the property in a joint venture and commissioned MPS to address the neighborhood’s need for affordable housing, access to food, and workspaces for nonprofits and mission-driven startups.
”There’s more than 100 years of history here, and we saw this campus as an opportunity to help lift this community,” said Reiter, co-developer of Judson Mill and president of Belmont Sayre. “Our goal has always been to find a modern version of this mill that preserves its spirit and features while knitting the neighborhood back together through innovation that fosters equitable entrepreneurship and inclusive community outreach.”
Honoring the Past While Reimagining the Future
The multi-year contract to transform the 800,000-square-foot campus presented several redevelopment challenges. Over its 100-plus years in operation, the mill had undergone several process innovations and additions, obscuring the original architecture and making it difficult to navigate the 36-acre campus. After a careful study of the original buildings and the subsequent renovations, the team created a plan for the site's adaptive reuse into an innovative social hub that includes:
- 204 apartments with refined residential amenities
- 215,000 square feet of office, retail, entertainment and recreational space
- Roughly 250,000 square feet for rehabilitation of additional historic structures for commercial and residential uses
- 12 acres of land for additional development
- A large-capacity concert venue
Before construction on the urban mixed-use redevelopment project began, the team applied for historic designation with the National Register of Historic Places, securing federal and local tax credits that helped meet the developer's financial goals.
The design’s guiding principle was to complement the existing architectural fabric of the original buildings and surrounding campus with a sharp, tailored, clean aesthetic. The clear delineation between the existing historic framework and new additions provided a lively design juxtaposition while satisfying the requirements laid out by the National Park Service and the State Historic Preservation Officer.
“Everything—from the design of the kitchens in the residential units to professional office upfits in other parts of the campus—was done with the intent of contrasting the warmer wood and brick materials of the existing structure with graphically bold, black and white interventions,” said MPS interior designer Missy Games. “This clear, consistent design approach throughout the campus helped blend the multiple individual projects and phases.”
To address the challenge of Judson Mill’s accessibility, the design team restored connections, removed the surrounding fence and created pedestrian pathways throughout the mill campus to reconnect it to the mill village. Although the design and development team sought to retain as many historic additions as possible, some were pruned away or repurposed to strengthen site circulation. For instance, some 1940s and 1950s additions were renovated to connect the eastern residential portion of the campus to the western commercial side.
An original two-story building dominated the residential portion of the development. MPS designed a series of open courtyards in the center of this structure to organize the interior residential units and provide light, air and exterior living spaces. Designers also pulled back the grade around the building to offer full-height windows and doors and reopened masonry-infilled windows to reveal the original elevations and even more natural light.
A Sustainable Redevelopment Approach
To increase the building's energy efficiency, designers removed obsolete mechanical additions and replaced translucent plastic clerestories in The Warehouse Building with curtainwalls to increase daylight penetration. Specifying LED lighting, ENERGY STAR-rated appliances and low-flow plumbing fixtures throughout also improved sustainability.
The residential units include various sustainable features as well. For example, lofted units make use of mass timber platforms to capture additional density in the apartments. Though not required for this particular project, MPS added enough roofing insulation to the buildings to bring them up to the prescriptive requirements of the South Carolina Energy Conservation Code.
To improve the campus’s walkability, the team created numerous sidewalks and increased pedestrian access from the site to the surrounding neighborhoods. Residents also have access to sheltered bike parking and dedicated locations for ride-share pickup and drop-off, reducing car pollution.
From Commercial Development to Community Development
During the commercial development phase, a portion of the campus was transformed into the Judson Mill Community Innovation Hub (JudHub). Employing cost-saving measures during the planning and construction phase allowed developers to offer JudHub tenants 51% below-market reduced rent.
The innovative entrepreneurial center provides meeting and retail space to local nonprofits, including CommunityWorks. As an early investor in the Judson Mill redevelopment project, the organization provided a $500,000 early acquisition loan and another $500,000 to develop the JudHub. In fall 2022, CommunityWorks opened a JudHub learning center offering underserved entrepreneurs educational support, economic development training, and pro bono legal, accounting, marketing and grant-writing services.
“CommunityWorks is committed to creating a brighter future for financially underserved people in South Carolina. After investing in the redevelopment of Judson Mill, it was a natural fit to be a part of JudHub’s vision to provide resources to the Judson Mill Community,” said CommunityWorks CEO LaTorrie Geer. “The CommunityWorks Learning Center has allowed us to expand our services and resources as we work toward financial equity.”
The mixed-use development of Judson Mill also improved access to affordable groceries in what was once a food desert per the Healthy Food Financing Initiative. MPS designed a unique 18,000-square-foot commercial space for Feed & Seed Co., a nonprofit with a mission to increase food security area-wide. In addition to selling fresh, locally grown produce in their market and cafe, the facility includes warehouse space for processing FoodShare boxes sold at a competitive rate to underprivileged Pickens County residents.
The project’s unique, community-minded approach proved a multimillion-dollar investment in one property can bring demonstrable economic benefits to an entire community—transforming commercial development into community development. It was also named CREW Upstate’s “Development of the Year” at the organization’s Development Impact Awards, which honor projects that have had a significant and measurable positive impact on the Upstate community.
“Our efforts have focused on bringing the century-old soul and spirit of this beloved community back to life,” said Thomas F. Taft, Sr., chairman and CEO of Taft Family Ventures. “In just a few years, we’ve built an affordable community with diverse communal activities and amenities where people can live, work and play—and it’s just the beginning.”
About the Author
Anthony Tiberia
Anthony Tiberia, AIA, LEED AP, is Community Studio Director at McMillan Pazdan Smith Architecture. He led the design team for the Judson Mill project and specializes in historic renovation and adaptive reuse planning and design.



