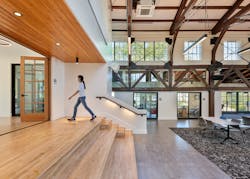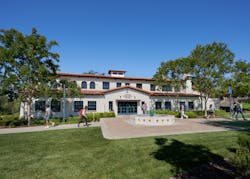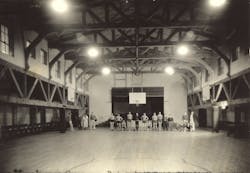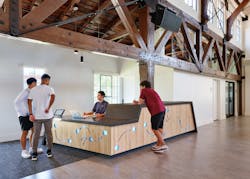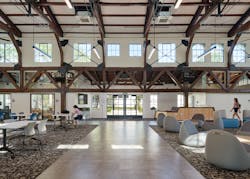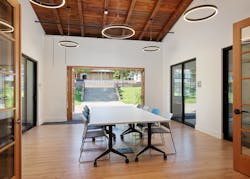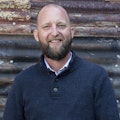Renovated Stockdale Community Center in Claremont Is the New Heart of The Webb Schools Campus
Long-term relationships between design firms and clients are built upon a foundation of trust, and as such, they often lead to the most rewarding, collaborative projects. Such was the case between California-based architecture, design, planning and preservation firm, Page & Turnbull, and The Webb Schools, an acclaimed secondary school founded in 1922 for grades nine through 12 that sits on a 150-acre campus in Claremont, California.
The revitalized community center preserves the building’s historic architecture while “transforming the facility into a modern, inclusive hub for the school community with a bright, airy feel that maximizes the use of natural light,” according to The Webb Schools.
Designed to have an indoor-outdoor feel, the facility now feels like a “home base” for the students and a place that welcomes the whole Webb community.
Lighter, Brighter and Better Connected
“The building […] had been converted into a student center in the mid-80s, but it was it was kind of sad. It was dark and claustrophobic and underutilized,” Lesak recalled. “So, they wanted to rehabilitate the building. They wanted it to serve as kind of a primary campus hub.”
The challenge for Lesak and company was to synthesize the input from the stakeholders—students, teachers, maintenance staff and board members—into a coherent, holistic and beautiful design.
“[The client] wanted to better activate the space—and that includes the exterior around the building,” Lesak said. “They wanted to better physically connect the building and the campus, and they wanted it lighter, brighter.”
Because of the way students work today and utilize technology, The Webb Schools also wanted the dated building to be better wired to support the flexible nature of mobile learning.
Among Lesak’s favorite details that nods to the building’s former use as a gymnasium can be seen in the design of the wood-clad concierge desk.
“We used maple facing, and we abstracted basketball plays and carved it into the face of the desk and then put LED panels behind it,” he explained. “You can change the color of it, and it does this patterned dance, which if you’re paying attention […] is a subtle clue to what the building was.”
Material Reuse as a Thematic Element
Preserving a historic structure is an inherently sustainable design approach because “the greenest building is the one already built,” as former American Institute of Architects Carl Elefante famously said. Page & Turnbull followed a three-step process for the Stockdale project to ensure it met California’s stringent energy efficiency standards and historic preservation requirements.
“Our approach to sustainability is, step one, reduced demand,” Lesak said. “Step two is to buy as efficient equipment as you can afford, and then three is to provide controllability so you don’t have to have everything on at the same time.”
“Material reuse became a real big theme of our sustainable approach, but also for the project overall,” Lesak noted. Rather than replace the original steel-frame windows, for example, the design team preserved the frames and replaced patterned translucent glass with low-E treated, clear glass and added insulation under the wood-board roofing. The original gymnasium floor had been covered over, and the design team assumed some of it might be salvageable but “the extent of it was a surprise,” Lesak recalled. “We thought there was just little patches of it, but it was all over the place.”
The project team also preserved the large, timber trusses that run lengthwise along the sides of the gymnasium and added clerestory windows above them to help bring more natural light into the space.
Blurring the Lines Between Indoors and Out
“We designed this before COVID, but people really appreciated all these little patios and being able to go outside,” Lesak explained. With small class sizes, he said teachers “can literally just move the tables outdoors and set up outside. And it’s wired so everybody can use a tablet or a phone and see the lesson plan. So, it’s really a much more flexible approach to education and not is not as scripted as it as it used to be.”
Today, Stockdale is the heart of The Webb Schools campus. The building functions at many scales—offering a comfortable place for individuals to relax, collaboration spaces for small groups and a gathering space for the larger community.
