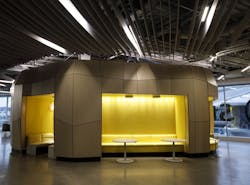How This Mixed-Use Building Gained Sustainablity Certifications
Big changes are on the horizon for the Edmonton, Alberta, skyline. Although construction is still underway, the Stantec Tower is open for business in the city’s ICE District as of September 2018. The ambitious mixed-use structure is the tallest building in Canada west of Toronto standing at a height of 69 stories, making it a distinct visual landmark for the region.
LEED Gold for exterior: Key features include development density and community connectivity, optimized energy performance, construction waste management and utilizing regional materials
LEED Silver for interior: Key features include bicycle facilities, access to quality public transit, fitness prompts and discounted programs to enhance the health and wellbeing of employees.
FitWel: Key features include a lactation (parent’s) room, healthy food options, fitness prompts and discounted programs to enhance the health and wellbeing of employees.
Other added features throughout the new facility include a multi-faith prayer room and four gender-neutral washrooms.
The tower acts as the company’s global headquarters, housing 1,500 local employees and providing workspace across 29 floors for Dentons Canada LLP, DLA Piper, PwC Canada and SKY Residences.
Although it’s still technically under construction, Stantec staff were able to move into the new office in October of 2018.
Stantec’s office features an open community staircase that overlooks the ICE district, and floorplates are modeled as open concept workspaces with minimal offices to encourage collaboration.
Specific interior touches were also designed with Stantec’s brand in mind: Carpets incorporate key colors from the brand’s pallet and the boardrooms have an “indigenous translation,” according to Tanya Doran, a sustainability leader, Stantec associate and Business Center Sector Lead.
“All desks are sit/stand to promote healthy habits while working. However, a big portion of the space is our open Community Floor—which encourages folks from all disciplines to gather, collaborate, meet, create and connect,” Doran says of the office space. “There is a buzz on that floor every day as folks who haven’t been in the same office in years reconnect or employees meet new colleagues. This has a positive impact as we chase and execute work.”
World's Largest Underwater Restaurant
Why eat somewhere that has a view of the ocean when you can now eat IN the ocean?
Appropriately named Under, this latest dining experience submerges guests 18 feet below the icy waters of the North Atlantic and invites them to take in a dramatic backdrop of marine life on the ocean floor. Read more >>
Founded by Edmonton local Dr. Don Stanley in 1954, Stantec now has over 22,000 employees spread across six continents and 400 offices—343 of those employees invested over 145,000 hours providing architecture and engineering services for this specific project.
Stantec Tower is part of a much larger mixed-use development in Edmonton known as the ICE District that is intended to revitalize the downtown area.
The project includes a 125,000-square-foot casino, two hockey arenas, public plazas and gathering spaces, as well as commercial and residential components.
Spread across 25 acres of downtown Edmonton, the ICE District will be the largest development of its kind anywhere in Canada upon completion.
“The new location has already had a significant impact on staff,” Doran adds. “Whether it’s from creating new connections with colleagues, or the overwhelming bump in the subscription rate for subsidized public transit passes, we’ve embraced our vibrant surroundings in Edmonton’s downtown.”
Two handpicked articles to read next:
About the Author

Adrian Schley
Staff Writer
Adrian Schley has been writing for interiors+sources magazine since March of 2018 and creates content for the BUILDINGS team. She earned her BA in journalism at the University of Iowa, where she also studied English.
