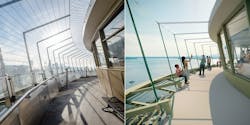Space Needle Now Has World’s First Revolving Glass Floor
The Space Needle, towering over Seattle since 1962, has a new look. In 2018, the landmark underwent a $100 million renovation that includes new observation decks with expanded views and larger, better-performing glass.
The renovations, led by design firm Olson Kundig, were meant to enhance the Space Needle’s experience for guests but also needed to “respect the building’s overall appearance.”
Help BUILDINGS Shape 2019!
What BUILDINGS resources are most valuable to you? What would you like to see us provide?
Please take our short (under 2 minutes) survey - just 5 short questions.
Thank you!
Possibly the most talked-about renovation feature is The Loupe, the world’s first revolving glass floor, which is located in the Space Needle’s Atmos Wine Bar and Restaurant on the 500-foot level. The Loupe’s see-through floor offers 360-degree views of the city and is reinforced with 10 layers of tightly bonded glass.
More than 176 tons and 10 types of glass were used to replace entire walls, barriers and floors.
Slanted glass on the outer section of the observation deck has replaced the wire safety cage. Observation deck interior windows are larger at 7 feet by 10 feet, with metal sight lines only on the top and bottom to maximize views.
Improved Aesthetics and Energy Performance
Targeting LEED Gold certification, glazing consultant and designer Front Inc. focused on improving the landmark’s energy performance and controlling its condensation risk. The firm used Technoform’s TGI-Spacer M with wire for new insulated glazing units (IGUs).
Watch them in action! (Also includes footage from 1961-1962 construction.)
The Space Needle is now using 196 percent more glass than it did when it originally opened. The designers had to consider the poor thermal performance of opaque areas as well. Several areas had no thermal separation between the exterior and interior.
“Because thermal improvements in those opaque areas were limited, the onus was on the glazing to provide excellent energy performance,” says Helen Sanders, strategic business development for Technoform.
[Related: Glass Buildings Reflect Many Benefits]
The high-performance IGUs also have low-iron glass and multiple anti-reflective coatings for minimal glare and high transparency.
“Whether you’re in a museum or on an observation deck, you want to see the view as it was intended,” says Richard Green, principal at design firm Front Inc. “You don’t want to have the glass skew the color. It shouldn’t be too yellow or too blue. You want a high quality of natural light.”
The Installation Process
Reimagining the Space Needle required an installation process that pushed the envelope. The landmark was still open to the public during renovations, so crews worked on a temporary open-air platform 400 feet above the ground, according to the Seattle Times.
Wind speeds were closely monitored to ensure safety when hoisting and positioning the heavy oversized glass units. Crews often had to work during the night.
“We’ve been planning this project for years,” says Robert Wallace, glazing foreman of Herzog Glass, the company that installed the glazing systems on the envelope. “This is a once in a lifetime venture for our team. It’s a custom job that we are privileged to work on. I will never forget it.”
The Space Needle stands at 605 feet and welcomes more than 1.3 million guests from around the world each year.
Two handpicked articles to read next:
About the Author

Sarah Kloepple
Associate Editor
Sarah joined the BUILDINGS team as an associate editor in August 2018. She is a graduate of the Missouri School of Journalism, where her focus was magazine writing. She's written and edited for numerous publications in her hometown of St. Louis.

