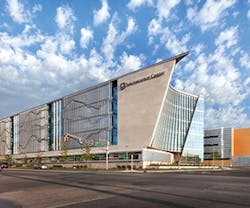Cerebral Design Enhances Patient Experience
At the Indiana University Health complex’s newest addition, the Neuroscience Center of Excellence, the study of the brain isn’t just a discipline. It’s woven into the very fabric of the building.
From a nearby highway, the electroencephalogram-inspired architectural fins on the north facade and neuron-inspired shapes on the west facade broadcast the center’s mission of advanced neurological medicine.
Step inside to draw inspiration from patterns that mimic cellular forms and color palettes drawn from PET and fMRI scans, which pay tribute to the brain’s inner workings while creating a striking environment that encourages engagement.
Novel Navigation Strategies
The incorporation of neurological iconography extends all the way down to the layout of the LEED Gold building. Inspired by the organization of the human brain, the center’s north side hosts the “rational” clinical and support departments, the south side houses the “emotional” patient care functions, and the west side is dedicated to collaborative translational research.
This approach also informs the navigational systems, which incorporate color, symbols, and the architecture of the building itself in addition to the standard signage. This helps ease the stress of navigating a new environment, an important consideration for patients with neurological disorders that can interfere with cognition and emotional stability and resilience.
“The punches of color serve a dual purpose,” notes Randy Guillot, design principal on the project. “It helps the patients, families, and staff navigate the building using intuitive wayfinding ability – color reinforces locations of key elements in the building. Second, the colors generated through brain scans of activity are unique and universally identifiable to most people as such.”
A Smart Approach to Stress
The design team approached potential environmental stressors from multiple angles. In addition to the wayfinding features, they wanted to ensure a soothing connection to nature. Abundant natural light and a healing garden packed with local plants offer serene spaces to recover.
Linear waiting balconies and stairs to lower levels provide opportunities for physical mobility and exercise that promote comprehendability and manageability among patients, says Guillot. Design was partially inspired by the concept of evolutionary memory, which is used to encourage positive reactions to the spaces.
Indiana University Health Neuroscience Center of Excellence
New Construction
- Owner: Landmark Healthcare Facilities LLC
- Client: Indiana University Health
- Architect: Cannon Design (submitter)
- Mechanical, Structural, and Electrical Engineer: Cannon Design
- Civil Engineer: American Structurepoint, Inc.
“The term ‘evolutionary memory’ suggests that some of the design elements provoke conscious reaction by users and some are unconscious reactions of ‘just feeling right,’” Guillot explains. “Most primary is the creation of environments bathed in natural light through the use of ample amounts of glass in the atrium, as well as in most of the other perimeter office, collaboration, and clinical spaces.
“The positive feeling of being outdoors is further reinforced by the treatment of the glass with different patterns of dot fritting, which reduce glare much like the fine leaves of a tree,” he adds.
The strategy is supported by Dr. Aaron Antonovsky’s Salutogenic Model, a holistic approach that defines health as total well-being instead of the absence of disease, Guillot notes. This patient-centered design philosophy can inform not just patient spaces, but the way healthcare facilities are designed in the future.
“Think about modularity, flexibility, and uniqueness all at once,” recommends Guillot. “Make decisions based on lifecycle costs as well as first costs, and think about these kinds of projects as communities rather than discrete programs put together. The whole should be greater than just the sum of its parts.”
