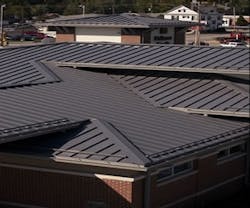Snap-Clad Metal Panels by Petersen Aluminum Corporation
SNAP-CLAD metal panels are Herr-Voss corrective leveled to maintain flatness. Ranging in length from 4-64 feet, the panels have a 1.75-inch leg height and a continuous interlock, which ensures improved structural performance and wind resistance.
Substrates can include 5/8-inch plywood, nailboard insulation or equal with an underlayment of ice and water shield, 30# roofing felt applied horizontally from eave to ridge, metal decking, purlins, or rigid insulation with bearing plates. For most applications, a minimum 2:12 pitch is recommended.
Concealed fastener clips allow for thermal expansion and contraction.
For more information, visit www.pac-clad.com.
