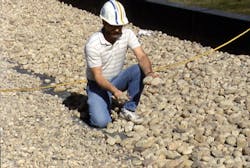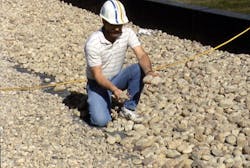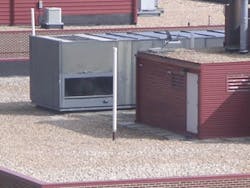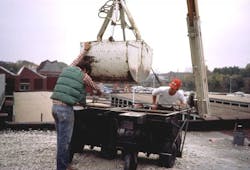Ballast Can Do It All
By Richard L. Fricklas
The concept of installing a roof membrane without anchorage has been around for decades. As a contrast to conventional roof membranes, both the thermal insulation and membrane may be un-adhered to the substrate. When the concept was first introduced to the U.S. market, there were a number of obvious questions raised:
- What keeps the roof on? Theoretical uplift forces can reach in excess of 45 pounds per square foot (psf), so how can 10 pounds of gravel keep the membrane from billowing and ultimately tearing itself apart?
- What keeps the rocks from being wind-scoured, blowing off the roof and causing impact damage below?
- How do we test these systems at Factory Mutual (FM) or Underwriters Laboratories (UL) since they use pressure tests that reach 75 or more psf, while the ballast application is in the 10 to 20 psf range?
- Why would you use all that heavy rock in the first place?
The answers are documented and available. First, ballasted roofs have been used for decades and blow-offs are not a problem – the same can be said about wind scour. The most authoritative documentation is contained in ANSI/SPRI RP-4, available free from SPRI.
For clarification, David Roodvoets, former technical director at SPRI, explains the difference between common roofing gravel and ballast stone:
For the last few cycles of the IBC code-change process, the roofing industry has been trying to educate the structural committee on the differences between aggregate as used in asphalt built-up roofing (BUR) and stone and other materials used to ballast single-ply. Since the late 1970s, the roofing industry has separated the aggregate used in BUR from the stone or other ballast used in single-ply.
The aggregate used for BURs has been well defined in ASTM D1863 and incorporated into the code. This is relatively small in size usually less than 0.5-inch in diameter. It can perform well in high winds if it is adequately embedded into the asphalt matrix, or is on a roof with a high parapet. Built-up roofs are designed to be fully adhered to the underlying roof matrix, either the roof deck or insulation that is above the roof deck.
The stone used for (single-ply) ballast has been sized using ASTM D448. The wind performance of this material was extensively studied in wind tunnels and by field inspections during the 1970s and 1980s, resulting in the development of ANSI/SPRI/RP-4. The key reason for developing RP-4 was to eliminate improper use of stone ballast. The standard considers two common-sized stones, those of about 1.5 inches in diameter or No. 4 stone, and those of about 2.5 inches in diameter or No. 2 stone. The tables in RP-4 have a large safety factor, and there have been additional safeguards added to prevent systems being installed using small aggregate in hurricane-prone areas. See Paragraph 2.6 of RP-4.
RP-4 requirements were again validated during the RICOWI inspections following the 2004 Florida hurricanes and Hurricane Katrina.
Since round stone is roughly spherical in shape, the mass of it is proportional to the diameter cubed. The mass of an individual stone increases by a factor of eight when the diameter is doubled. Nominal 1.5-inch-diameter stone weighs approximately 27 times more than 0.5-inch-diameter stone.
The following general design considerations and definitions are excerpted from RP-4.
Conventional Ballasted Roof System – consists of membrane or membrane and substrate material loose-laid over a deck using ballast to hold the system in place.
Protected Membrane Ballasted Roof System – consists of a roof deck, with or without insulation, over which the membrane is installed. The membrane is either loosely laid, mechanically attached, or adhered to the substrate. Insulation is then installed over the membrane. The insulation is then covered with a water- and air-pervious fabric over which ballast is applied.
Lightweight interlocking pavers with integral cementitious coating – the panels shall be interlocking and weigh a minimum of 4.0 psf.
Other interlocking ballast pavers are available as well.
Slope design shall not exceed 2 inches in 12 inches.
Perimeter attachment shall be designed to withstand a minimum load of 100 pounds per linear foot.
RP-4 also explains several design options that include specific designs for the corners, perimeter, and field of the roof. For example, in Denver, it’s common to use No. 2 (larger) stone or concrete pavers at 20 psf in the corners and perimeters of the building, and then revert to smaller No. 4 stone at 10 psf for the area within the perimeter (see Fig. 1).
Parapet height is an important design parameter to prevent wind scour. RP-4 provides seven tables for heights as follows:
- 2 to 6 inches.
- 6 to 12 inches.
- 12 to 18 inches.
- 18 to 24 inches.
- 24 to 26 inches.
- 36 to 72 inches.
- 72 inches and above.
Each table includes design wind velocity for various building exposures and building (not parapet) height. See Table E for an example of what design information can be found in ANSI/RP-4.
If you are willing to concede that there is enough design information to prevent a ballasted roof from blowing off or suffering wind scour, you’re probably wondering what the advantages of a ballasted roof system are.
- Economy. When there’s a ready source of ballast, the roofing can be installed quickly, saving labor costs and reducing the overall cost.
- Aesthetics. Ballasted roofs provide a pleasing texture, which can be combined with pavers for walkways (see Fig. 2).
- Fire resistance. It’s a well-known fact that rocks don’t burn. As a result, Class-A fire resistance is possible without the need for gypsum board underlayments or expensive fire-retardant chemicals in the EPDM rubber. Ballast recommendations from FM Global are included in FMGlobal Loss prevention data sheet 1-29, which is available as a free download from FM Roofnav.
- Sustainability. Since the ballast is not embedded in adhesive (asphalt), it can be removed, the membrane repaired or replaced, and the ballast put back. Since the underlying foam insulation is also non-adhered, it can be reused as well.
- Energy efficiency. It has been established that a ballasted roof system applied at a minimum aggregate weight of 17 psf is equal to the established efficiency of an ENERGY STAR® reflective roof.
The following was excerpted from EPDM Roofing Association (ERA) documents:
Under the auspices of the Single Ply Roofing Industry (SPRI), Oak Ridge National Laboratory conducted extensive studies evaluating the thermal performance of stone ballasted roofs to determine how they shield a building from heat gain.
This study showed that when the ballast weight is a minimum of 15 psf or greater, the ballasted system, stone, or paver, performs the same or better than the ENERGY STAR-listed TPO product. This study was presented to EPA and a submittal was made to have this Cool Ballasted system listed as a qualified ENERGY STAR roof product.
To further clarify the Cool Ballasted roof system, the submittal states that the roof system to be installed to the national standard ANSI/SPRI RP-4, “Wind Design Standard for Ballasted Single-Ply Roofing Systems.” This standard defines the stone and paver types that can be used with single-ply systems and the minimum weights required to meet the wind loads for the various parts of the country. The Cool Ballast system then identifies the minimum weight for the ballast to be 15 psf to be qualified as a cool system. The RP-4 standard is to be updated to include this new category for ballasted systems.
For those of you that already have ballasted roofs on your buildings, you are aware of a few concerns:
Finding leaks. The ballast makes visual inspection difficult. In addition, use of infrared inspection to find wet insulation is impossible due to the thermal mass of the ballast. Since the insulation and membrane are not embedded in adhesive, water can migrate – once it gets under the membrane – for some distance.
Vegetative growth. Fines can accumulate in the stone ballast and allow plant growth, which can become an eyesore. If this occurs around roof drains, it can hinder drainage.
Managing the heavy stone. For inspection or repair, stone is moved one narrow section at a time so that the mass of stone (and blocked water in a heavy rainstorm) does not result in roof collapse (see Fig. 3).
Despite the pitfalls, ballasted roofs are unique and offer many benefits and capabilities, such as:
- In the cement-composite and interlocking paver ballasted systems, additional insulation can be placed under the pavers. Metal straps can be used at corners and perimeters.
- The life of the roof on EPDM systems can be extended by adhering new “target” pieces of membrane at all T joints, laying new cover strips of membrane over all side- and end-laps, and replacing or repairing all flashings. In some cases, when these procedures are followed, the membrane can receive a new performance warranty.
- In general, ballasted EPDM roof systems will have lower first costs, especially since they can incorporate inexpensive, highly efficient thermal insulations. Durability is excellent, with mil-thickness, seam adhesive, pre-molded boots, pourable sealer, and other upgrades having been incorporated over the past several years.
Even though self-adhered membranes are being introduced and slow-rise foam adhesives are replacing fasteners and solvent-based adhesives, ballasted systems are well established and preferred on most structures that are capable of handling the higher weights involved.




