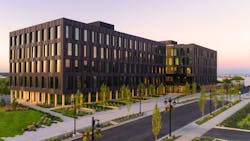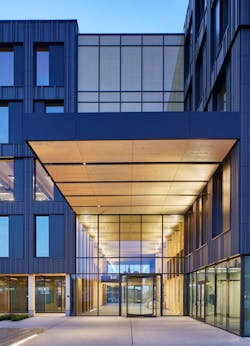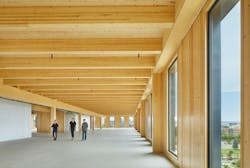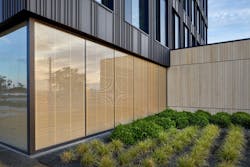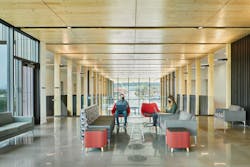New Building in Spokane to Become Largest Net Zero Energy and Carbon Building in North America
It’s a well-documented fact that buildings are responsible for emitting nearly 40% of all global greenhouse gas emissions, classifying them as a major contributor to our current climate crisis. Likewise, there is a significant predicament with construction affordability that can impede progress in realizing sustainable building design and construction.
A problem as profound as climate change requires radical innovation to solve it—a principle embodied by Seattle-based McKinstry, a full-service design-build-operate-and-maintain (DBOM) firm specializing in consulting, construction, energy and facility services. This pioneering approach to design thinking was a driving force behind the firm’s development of the Catalyst building in Spokane, WA, the new zero energy and carbon home for several Eastern Washington University departments and McKinstry offices, which is on track to become one of the largest International Living Future Institute (ILFI)-certified Zero Energy (ZE) buildings in North America.
The 159,000-square-foot, five-story building, which houses classrooms, computer and electrical engineering labs, and offices, was conceived to demonstrate that innovation can drive out waste and enable climate-positive, outstanding buildings that cost on par with typical construction, according to McKinstry.
“From the beginning, we were trying to do something that could be repeatable,” said Michael Frank, McKinstry’s vice president of Engineering and Design. “We were trying to do zero energy and zero carbon at scale, and we were trying to do it at market rates, so those were some of our guiding principles to start out with.”
Acknowledging the challenge of undertaking such an ambitious project, Frank explained that as a firm, McKinstry wanted to “walk a mile in our customers’ shoes” to gain a deep understanding of the obstacles to achieving zero energy and carbon design and to serve as a kind of prototype for its future customers as well.
Innovation Takes a Village
McKinstry didn’t go it alone, of course. Along with its client, Eastern Washington University, and a cross-disciplinary team including utility provider Avista, off-site construction company Katerra and Michael Green Architecture, the firm worked closely with stakeholders to push the boundaries to create a building as beautiful as it is sustainable.
Completed in 2020, Frank recalled how the design process took place prior to the COVID-19 pandemic, so the interdisciplinary team had the benefit of working elbow-to-elbow in a “bullpen” format to talk through ideas and problem solve together fluidly.
[Related: 6 Ideas to Create Net-Positive, Ultra-Green Museums]
“Having partners in development at Avista, who, as a utility, wanted to learn with this project as well about what truly grid-integrated buildings could do, and also, having Michael Green Architecture on board and Katerra’s deep understanding of cross laminated timber—both manufacturing and design—having everybody playing their ‘A game’ and showing up with the innovation and the thoughtfulness around what high performance design and building looks like is what made this thing tick,” he said.
Catalyst is located within and served by the all-electric South Landing Eco-District neighborhood. This groundbreaking system combines eight different mechanical devices to provide heating and cooling to five buildings, including Catalyst, within the larger South Landing district. Each component plays a particular role, including heat recovery, thermal storage and peak demand to maximize the efficiency of the total system, at the lowest possible cost—resulting in a net efficiency that is four times greater than a typical boiler/chiller type heating/cooling system that would be typically seen in a building such as Catalyst.
Zero Energy Features
In addition to the deeply innovative South Landing heating and cooling plant, the Catalyst building itself features an array of innovations to help it achieve its aggressive ZE and ZC energy use intensity (EUI) targets.
These include:
- East/west orientation and shallow floor plates. Catalyst was intentionally designed with fairly shallow, 90-foot floor plates oriented east-west to maximize solar heating benefit and minimize overheating potential, while enabling deep daylighting.
- Very high levels of insulation. Insulation is provided at nearly twice the level required by code, through a combination of rigid mineral wool, metal insulated panels, and polyisocyanurate foam panels. The walls are R-35-50 and the roof is R-71.
- High performance, triple paned windows. Manufactured by Euroline, the fiberglass framed windows provide extremely low U values (U=0.12 center of glass). The U value, solar heat gain coefficient and visible transmittance are optimized for maximum benefit depending on orientation, balancing solar gain, solar resistance and daylight needs.
- Air sealing exceeds Passive House International US standards by factor two. Catalyst was the tightest building ever tested by envelope consultant RDH—0.035 cfm/sf at 75 Pascals of pressure. Dedicated focus on air sealing by the Katerra construction team was critical for this success.
- Highly efficient dedicated outdoor air ventilation system. Heating and cooling at Catalyst is distributed separately from ventilation, allowing a more efficient system overall. Ventilation air is run through a heat recovery ventilator, which tempers outside air with inside exhaust air at 80% efficiency. The system includes an HRV bypass damper to reduce system static pressure when the outdoor air temperatures match those desired inside.
- Night-time outside air cooling. Spokane has an ideal diurnal temperature range for summertime night cooling. The ventilation system brings cool nighttime air into the building. The superior envelope retains this temperature well into the day, reducing mechanical cooling demand.
- Deep daylighting and views. Supported by the better daylight opportunity created by the shallow floor plates, floor to ceiling windows were also placed to maximize daylight penetration and diversify reflected light. In areas where enclosed offices were required, wall height was limited and Overcast Cloud appliances were located to function similar to a light shelf, reflecting light into the interior.
- LED lighting and vacancy controls. Variable output LED lighting and outlets are controlled throughout the building with vacancy sensors integrated into the Overcast Clouds.
Reduce Carbon, Drive Innovation
The majority of embodied carbon in buildings comes from steel and, in particular, cement, used in the structure of the building. However, there has been a recent renaissance in the use of timber and wood in construction known as “mass timber.”
Wood has a substantially lower carbon footprint than steel and cement. Modern innovations in timbers, fasteners and better understanding of slow burn/failure rates of heavy timber allows wood to be used in many types of construction and still provide safety, meeting up-to-date fire codes.
Catalyst uses timber post and beams for the primary structure and cross-laminated timber floors and walls, eliminating major use of steel and concrete in the building. McKinstry engineers carefully coordinated HVAC and electrical trunks with beam locations through use of regular crenellations along beam tops, below the floor above.
These innovations, among others, make Catalyst a truly unique project. But as Frank noted, this type of building design and performance is not only achievable, but also is repeatable. He urges owners, developers and project teams alike to continue to utilize the tools available to create the most ground-breaking buildings that they can.
“Set your goals early and stick to them. Don't be afraid to try new things in each project that you’re working on, so that the industry can get increasingly better with each project,” he urged. “And design the climate harm out of the built environment. With each one of these projects, we’ve got the tools in front of us now to do fossil fuel-free buildings and all-electric buildings, and drive that thinking and that technology into your projects from the beginning, so that each one of these can continue to be easier. And we can all get further along in our strive to do better,” Frank concluded.
[Read next: Sustainability Plays a Key Role in Emporis Skyscraper Award’s Winning Buildings]
