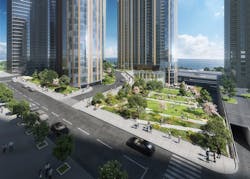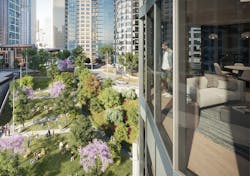When Urban Infill Becomes a Matter of Parks and Rec
More than 100 years ago, as co-author of the Plan for Chicago, architect Daniel Burnham advanced the idea that Chicago’s lakefront “by right belongs to the people” and should be preserved as public parkland.
That vision remains relevant today, perhaps even more so in the era of urban regeneration, when cities are being transformed by the forces of technology, social equity, sustainability and connectivity, both among people and with nature, particularly as we emerge from the COVID-19 pandemic.
Drawing Inspiration from the Burnham Plan
When our firm, Lendlease, began planning Cirrus and Cascade, a pair of residential towers we are developing with Magellan Development Group in the heart of downtown Chicago, we saw an opportunity to draw inspiration from Burnham’s plan in filling one of the last remaining parcels in the 28-acre Lakeshore East master plan. Situated at the confluence of the Chicago River and Lake Michigan, this highly visible site held tremendous promise in connecting the city with these two vibrant waterfronts.
Built on a former rail yard and under development for the past two decades, Lakeshore East is home to architecturally acclaimed high-rises like Aqua Tower and the St. Regis Chicago, yet it has largely remained a hidden gem thanks to its central but secluded location between Michigan Avenue and Lake Michigan, just north of Millennium Park.
A quiet, inward-facing neighborhood, it is oriented around a 6-acre green space known as Lakeshore East Park—a design that offers respite from the hustle and bustle of city life—and integrated into the area’s existing multi-level street system. The result is a mix of upper and lower streets and service drives that are either shortcuts or detours, depending on who’s behind the wheel.
Our original design for the development included four buildings on a parking podium, but early on, we saw an opportunity to modify the plan to three buildings. This allowed us to create an improved connection to the lakefront, add green space and preserve view corridors for surrounding buildings, all of which would benefit both residents and neighbors. Cirrus, a 350-unit condominium tower, and Cascade, an adjacent 503-unit apartment high-rise, broke ground simultaneously in late 2019 and are scheduled to welcome their first residents this year. The third tower has not yet been formally announced.
[Related: Tips to Combat the Heat Island Effect Around Your Building]
From a design standpoint, one of the major challenges in developing Cirrus and Cascade was a 50-foot elevation change between North Harbor Drive, one of the main arteries of the neighborhood and the entrance to our development, and Lower Lake Shore Drive, where pedestrians and cyclists access the lakefront. The goal was to create a gradual transition that was publicly accessible, ADA-compliant and enjoyable for both residents and visitors passing through the neighborhood.
The solution was Cascade Park, a 0.8-acre terraced park designed by renowned landscape architecture firm Claude Cormier + Associés, whose vision was executed by Confluence. The park slopes along switch-back paths, creating leveled green spaces between the walkways that can function as “outdoor living rooms” for gatherings or serve as a backdrop for low-intensity workouts and other al fresco activities. Constructed with a mix of soil and 3,000 cubic yards of lightweight geofoam, Cascade Park is essentially a green roof with nearly 12,000 plants covering the lower-level drives that service our development and neighboring buildings.
Another improvement resulting from Cascade Park is an improved extension of the walking and cycling path that runs from the 18-mile Lakefront Trail at Lower Lake Shore Drive to Lakeshore East Park at the heart of the master plan.
Previously, residents and visitors could traverse the distance between the lakefront and the park via a nondescript concrete maze of lower-level sidewalks, service drives and parking lots, which meant access was often limited to those “in the know” or willing to explore the area through trial and error. Now, walkers and riders will be welcomed with clear wayfinding elements, improved lighting and a new security station. Future plans include retail at the base of Cirrus as well as a public art installation.
The Parks and Rec Approach to Urban Infill
On the other side of downtown, we have taken a similar parks-and-rec approach to urban infill with Southbank, our 7-acre master plan along the Chicago River in the South Loop. Like Lakeshore East, Southbank is anchored by public green space. Known as Southbank Park, it spans nearly two acres and features lush landscaping and meandering walkways that lead down to a fully accessible riverwalk, programmed with a natural stone amphitheater, seating areas, and a viewing platform showcasing the river and downtown skyline. Lendlease employed a variety of sustainability measures in the creation of the park, including an on-site stormwater management system designed to mitigate runoff, as well as habitats that support native flora and fauna, honeybees, and migratory birds.
We completed Southbank Park and The Cooper, Southbank’s first apartment tower, in 2018. This summer, we will start construction on the second high-rise, The Reed, which will offer a collection of 216 condos atop 244 apartments, with completion scheduled for 2023. In conjunction with our development of The Reed, we will also extend the riverwalk so it spans the full length of the site, providing a pedestrian link between Harrison and Polk streets, and likely connecting with the official Chicago Riverwalk at some point in the future. Lendlease also plans to add a kayak launch and water taxi stop, representing additional private investment in public infrastructure that serves the greater South Loop community.
Our work in Chicago dovetails with the city’s own infrastructure improvements that are intended to connect communities to the Chicago River and Lake Michigan. Earlier this year, the city completed the $64 million Navy Pier Flyover, which reroutes the Lakefront Trail to separate pedestrians and cyclists from traffic on Lake Shore Drive, and Chicago’s Riverwalk has become one of the city’s most popular attractions after a decades-long movement to embrace the river as a source of recreation. These two projects align with our mission of not only creating connections between the built environment and nature, but also bringing communities together through the creation of public spaces that embrace Chicago’s greatest natural assets.
About the Author:
Ted Weldon is executive general manager of development for the Chicago office of Lendlease, an international property and investments group with operations in Australia, Asia, Europe and the Americas.
Read next: Performance Contracting Gives New Life to Public Facilities in Satellite Beach, Florida
About the Author

Contributed Author
BUILDINGS partners with industry experts to bring you contributed content covering the hot topics for building owners and facility professionals.

