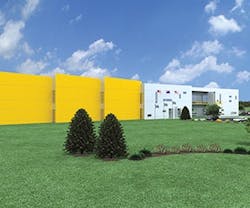Consolidated Headquarters Invigorates Collaboration
The Big Ass Fan Company (BAF) faced an unusual problem when it began to outgrow its office buildings. Due to rapid expansion, the company was spread out among four buildings, which strained communication between departments. A new headquarters that consolidated employees and could accommodate future growth was the necessary solution.
The 80,000-square-foot headquarters joins the company’s existing research and development facility on a 32-acre site outside of Lexington, KY. Though the headquarters can seat up to 600 employees, it was built with future expansion in mind.
“We used removable materials rather than tilt-up walls. We also put in large windows that can be turned into cased doorways by removing the glass panel,” says Nick Williams, special projects manager for BAF.
The floor space is open, with the exception of one executive office, and also includes support spaces such as a cantina, clinic, and meeting rooms. Internal storefronts and a natural color palette with strong pops of color create a casual yet industrial environment.
“To address the issue of noise pollution, we installed an acoustical deck that absorbs and dissipates sound more effectively,” Williams notes. “Additionally, tall fabric cubicle walls significantly cut down on noise travel.”
Key Facility Features
Big Ass Fans installed 86 of its own Isis and Haiku fans throughout the building. By minimizing ductwork and using fans in conjunction with the HVAC system, the company saved approximately $200,000 in construction materials and uses 10% less air conditioning capacity than a typical building.
In the summer, fans create a perceived cooling temperature of up to 10 degrees F., allowing the thermostat set point to be raised while comfort is maintained. In the winter, fans slowly push hot air from the ceiling down to occupants, resulting in energy savings.
Big Ass Fans Headquarters
New Construction
- Owner: Big Ass Fans (submitter)
- Architect and Contractor: Gray Construction
Polished concrete floors are sourced from natural materials and offer low maintenance needs. “With occasionally buffing amd simple dusting, polished concrete is a great way to have an aesthetically pleasing floor without high upkeep,” says Williams.
Occupancy sensors are paired with all lights to decrease energy waste. Tubular daylighting devices, which use reflective materials to passively funnel sunshine, bring natural light into interior spaces. The daylighting tubes provide enough lumens to reduce required lighting loads on the second floor, states Williams.
Collaborative spaces were also a key consideration for the new headquarters. These include a variety of options:
- Six dedicated conference rooms offer ample meeting space, and two of these have retractable walls that create up to eight conference rooms.
- Fifteen breakout rooms can hold up to eight people each.
- A large training room that seats 100 people is available for employee education, management classes, and new product training.
- A dedicated video room features additional insulation to prevent disruptive noise and vibrations for increased productivity and video quality.
“In order to maintain the open office environment and cut down on mechanical space and ductwork, the conference rooms are all centrally located,” Williams explains. “This strategic placement allows all necessary HVAC to be distributed without senselessly running additional ductwork.”
With a flexible layout and smart energy measures, this new headquarters is primed to serve the company for years to come.
