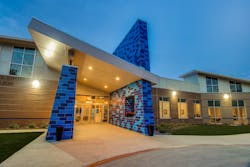How the ‘Blueprint’ for Contemporary Homeless Shelter Design Helps People Thrive
A recent article in The New York Times noted that America’s homelessness problem is reaching crisis proportions, with shelters across the country reporting their waiting lists have doubled or tripled in recent months due to inflation and record-high rent increases. That’s why thoughtfully designed spaces like The Samaritan Inn in McKinney, Texas, are needed more than ever—along with the architects and designers willing to lend their talents to help solve this growing problem, like those at DBA Architects.
“We offered our services pro bono as a part of our Architecture with a Purpose Program,” said Bryan Moore, CEO and president of DBA Architects, whose church, First McKinney, started the Samaritan Inn over 30 years ago. “We actively seek out non-profit Christian organizations like the Samaritan Inn and provide free A&E services to help facilitate construction of facilities to further their ministries—not only build buildings but help build God’s Kingdom. It’s important to us that we use, and be good stewards of, the talents God has given us to be His hands and feet. He has blessed us beyond measure, and we intend to use those blessings to bless others,” he added.
A Blueprint for Homeless Shelters
The Samaritan Inn is a first of its kind, 16,000-square-foot homeless shelter providing vital resources such as job retraining, mental health services, financial counseling and daycare services alongside residential units and market-rate apartments with subsidized rent for those seeking shelter. The shelter was carefully created to inspire learning, growth and, ultimately, new beginnings to meet the rising challenge of increased demand for long-term homeless housing and people-centric amenities.
The Samaritan Inn is not a typical overnight stay homeless shelter; it is more akin to a college campus where residents are educated, fed, sheltered, counseled and who go out into the world as productive members of society.
“Our goal for this project was to create an aspiring, uplifting space with lots of natural light and create a basic, but well-designed shelter that makes its homeless residents feel normal, at home and hopeful,” Moore said.
Creating Spaces Where People Can Thrive
The innovative project includes an impressive pavilion building for administration, dining, daycare, job retraining, counseling offices, job search, library, chapel and recreation. The people-centric amenities are a crucial component of shelter design, Moore explained: “A people-centric culture considers how people want to live their lives and how to inspire them to live their life well.”
The shelter offers 200 residential housing units—100 family units, 50 single male units and 50 single female units. Further, the DBA team has also taken into consideration those who have gone through their training and are saving up to rent or purchase their own home (the Samaritan Inn offers market-rate apartments with subsidized rent available to residents who are in this transition period).
The thoughtful design of the shelter creates spaces where people can thrive without having their trauma reinforced, Moore said.
“First and foremost is security. You have to make the facility safe and secure—cameras, 24-hour security, key fob access and a zero-tolerance policy for drugs and violence,” he added. “Second, design the place just like you would a normal college campus, with dorms, classrooms, dining halls and recreational facilities. Show them they are loved, respected and ‘normal.’ They are just having a bad stretch. Over 75% of Americans are one paycheck away from financial calamity—it can happen to any of us.”
The shelter operates solely off private donations, posing a challenge regarding the budget for construction. DBA Architects found a solution to provide the space and units needed at the lowest possible cost. The firm accomplished this by utilizing wood framing in lieu of concrete and steel; stained concrete flooring in place of more expensive finishes; and exposing the roof rafters, which eliminated costly ceiling systems. The interior boasts exposed wood trusses with high clerestory glass, allowing light to cascade through the trusses to the stained concrete flooring.
The Samaritan Inn's corporate blue color, symbolizing heaven and God’s healing power, is incorporated throughout; the Sail at the main entry sets the mood as guests enter the compound. A blue brick wainscot wraps around each building and ties the earth-toned campus together. The “Good Samaritan” brick wall in the main lobby displays the names of all the benefactors who donated money to make the dream of a people-centric, well-designed homeless shelter a reality.
“The Samaritan Inn is the ‘blueprint’ for how homeless shelters should be structured,” Moore said. “The ‘average’ homeless person is a single mother of two who has lost her husband through divorce, abandonment or death and has no viable job skill to support her family. The Samaritan Inn doesn’t just give her a fish dinner (as the old adage goes), it teaches her how to fish—all the while providing her and her family a place to live, eat, learn and actually thrive in a safe, non-judgmental and loving environment.”

