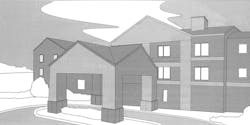FM Cost Trends
The hotel was the result of a project scope that called for design development through non-site specific construction and purchasing documents to create an adaptable design for any site. The prototype focused on a three-story building with a U or L shape. The exterior consists of weathered stone, horizontal siding and simulated stucco with bronzed, anodized multi-paned windows. The design accommodates a combination of studio, one- and two-bedroom plans.
Motel
This 80-unit motel is located on a small site with a significant grade change. Face brick and a standing seam metal roof were used for curb appeal. The exterior is a combination of EIFS, cementitious lap siding and asphalt shingles. Individual PTAC units heat and cool guest rooms. A varied clientele resulted in nine different guest room styles, including some with spacious work areas and others with whirlpool spas. The facility also has a breakfast area, indoor pool, fitness room and outdoor patio.
For more facilities cost data, visit the BUILDINGS bookstore at
www.bnibuildings.com. Additional building case studies are available at DCD.com
*Actual building costs have been adjusted to reflect materials prices as of January 2017
SOURCE: DESIGN COST DATA, BNI
