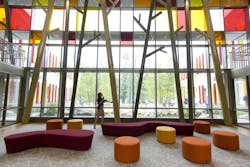New Sandy Hook School Building Earns Prestigious Award
The Connecticut Building Congress (CBC) announced that it will recognize the Town of Newtown, CT, Consigli Construction Co., Inc., Svigals+Partners, and STV|DPM for their collaborative work to build the new Sandy Hook School in Newtown, CT. The team will formally accept the 2017 Project Teams Awards at a presentation on June 13.
The prestigious award spotlights projects that best represent project team excellence and are examples of the best practices in teamwork by project owners, architects, engineers, constructors and trades. The project, which came in the wake of the well-publicized tragedy, was made possible by a $50 million grant from the State of Connecticut.
“The powerful purpose of this project was never lost on us from day one,” says Matthew Consigli, president of Consigli. “It was truly an honor to be a partner on this special project and we couldn’t have asked for a better team. We’re humbled to receive this award and thank the CBC for this recognition.”
The 88,000-square-foot school for PreK-4 students opened its doors in Fall 2016, after a 32-month timeline that included extensive public engagement, careful planning and design, and best-in-class construction management practices.
“This project was the best team effort I have ever seen, with total commitment from everyone involved,” says STV|DPM vice president and project executive Mark DuPre, Sr. Assoc. AIA. “We’re truly honored to be a part of such a concerted partnership.”
The building process included the community, which contributed directly to the process. Consigli, Svigals+Partners, and DPM also worked with special focus on protecting the community and the project process from unwanted attention, using a low-key and neighborly approach that is a trait of both firms, as well as designed it earn LEED Gold certification for green buildings.
The end design includes a curving plan that reaches out across the site as arms in a welcoming gesture to students. The school features three classroom wings that extend like fingers of an open hand on the site. A total of three courtyards and one outdoor amphitheater serve as an outdoor classroom and space for school events.
Other features of the project include two rubber surfaced playgrounds, marchice and garapa wood siding, and vertical sunshades (orange, red and yellow) that bring bright stripes of color to the school’s exterior and address the east/west sun angles.
