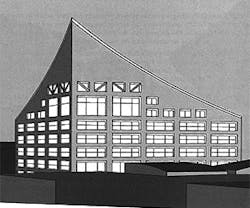Comparative Building Costs
Office/Retail/
Residential
The building consists of five full floors of office and retail space, as well as two partial upper floors containing 9,800 square feet of two-story residential condominiums. The structure slopes to 13 stories on the north and west elevations.
The site includes below-grade parking. Its exterior is an architectural wall panel system with a cladding of brushed stainless steel. The roof consists of custom designed steel girder trusses, fire-treated plywood underlayment, and glue-down roofing material. Interior finishes include carpet, wood doors and flooring, and floor-to-ceiling interior windows. Mechanical systems are hidden in the attic space that slopes to the building’s summit.
Office/Retail/
Parking
The nine-story building predominantly contains office space and is composed of a two-story limestone-clad base with a glass curtainwall tower above. The base’s roof serves as a terrace for second floor occupants. A metal-clad wing caps off the southern facade.
The site also features retail space and a renovated parking area. Several techniques were employed to increase user comfort, reduce energy costs, and qualify the project for LEED Gold certification. Some of the strategies include high-efficiency mechanical systems, a reflective roof, low-flow plumbing fixtures, a recycling center, and light sensors throughout.
