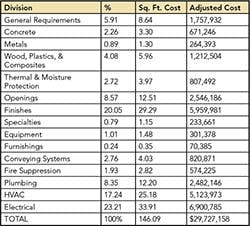Student Housing Comparative Building Costs
Dormitory #1
The conversion of a 1929 apartment building into a dormitory presented several challenges. It required maintaining and restoring the historic facade, creating an ADA-compliant lobby as the original could not be converted to meet code, and modifying the stair shaft to fit a new elevator.
Other renovations included cutting two stair towers into the building to comply with fire egress standards, replacing or reinforcing wood-framed doors and walls, and gutting and excavating the entire basement, which still housed the original coal deposit.
New bathrooms and kitchenettes were installed. Wood and terrazzo floors were refinished. Former living areas were partitioned into four-person suites with individual PTAC units, energy-efficient windows, built-in bookcases, and new lighting. Other amenities included laundry rooms for each floor, as well as a fitness room and communal kitchen.
Dormitory #2
The renovation of a 203,500-square-foot golf and tennis resort into modern housing for 373 graduate and doctoral students required a nine-month construction schedule in order to accommodate incoming students.
The complex was demolished to its original tunnel form shells and rebuilt. It features new or upgraded electrical and plumbing systems, impact windows to comply with hurricane code, and modern fire alarm and fire suppression systems. Old brickwork on the facade was replaced with an energy-efficient EIFS system of structural stud with sound-dampening and insulating panels painted in earth tones.
The building includes elevators and laundry facilities, while each single, double, and quad apartment is furnished and features a kitchen, air conditioning, cable television, telephone, and wireless Internet.
