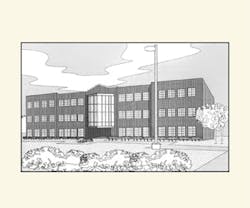Comparative Building Costs
Building #1
This 3-story, 41,351-square-foot office building was constructed as part of a brownfield redevelopment along the shoreline of Lake Michigan. The design’s five-part massing with varied setbacks reduces the scale to blend in with smaller neighboring buildings. Flexible interior space for tenants is provided with 30-foot column bays.
Structure: Concrete
Exterior: Limestone-colored EIFS; brushed aluminum
curtainwall on central building bay; low-E glazing
Interior: Acoustically treated masonry and concrete floors
Roofing: EPDM
Building #2
Goals for this 39,975-square-foot building with green features included use of renewable or recycled materials, reduced operating costs, and decreased energy consumption. Building materials included wood from certified forests, local stone and brick, and zinc and other easily recycled metals. A thermal storage system provides cooling with off-peak electricity.
Foundation: Cast-in-place concrete
Exterior: Brick and natural stone; glazed curtainwall;
perforated metal sunscreens; aluminum and
zinc cladding; vaulted roof with skylights
Interior: Finished drywall
Roofing: EPDM
