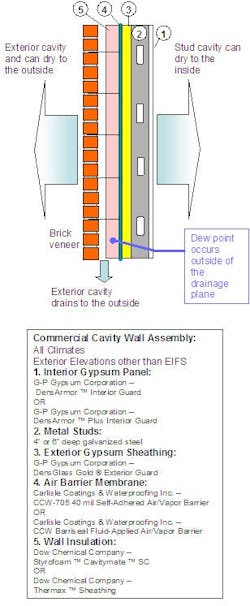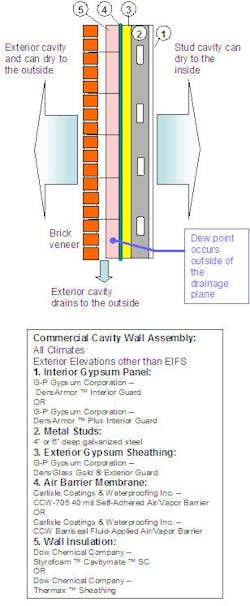Specifying Healthier, Safer, and More Efficient Buildings with Air Barriers
Specifying Healthier, Safer, and More Efficient Buildings with Air Barriers
With the progressive technology and plentiful resources available in the United States, it may seem as if air barriers have somehow been left behind. After all, domestic building professionals are only now beginning to push for this technology, even though it has long been a standard code requirement in Canada and throughout Europe. Still, thanks to increasing interest, air barriers are moving to the forefront of consideration for the design and construction of healthier, safer, and more energy-efficient buildings.
Since 2001, Massachusetts’ Energy Code for Commercial and High-Rise Residential New Construction (780 CMR) has mandated that specifiers apply construction methods to the building enclosure (also called the building envelope) to inhibit the uncontrolled passage of air. No matter what technique or materials are employed, an air barrier must be installed in such a manner that a plane of continuity can be traced over the entire building enclosure, including the walls, roof, and foundation.
The first state to command the use of air barriers in non-residential construction, Massachusetts’ code conforms to the U.S. Department of Energy’s (DOE’s) program goals of reducing building energy consumption by 25 percent in 2010 and 50 percent by 2020.In fact, the DOE attributes up to 40 percent of energy consumption for heating and cooling to air leakage in typical construction, which does not incorporate an air barrier.
The air barrier requirements appear in chapter 13 of 780 CMR, Section 1304.3, Air Leakage. Under 1304.3.1, Air Barriers, the code instructs that building enclosures must be designed and constructed with a continuous air barrier to control air leakage to and from the conditioned space. It also mandates that an air barrier be provided for interior partitions between this conditioned space and the area designed to maintain temperature/humidity levels differing by more than 50 percent of the difference between the conditioned space and design ambient conditions.
According to 780 CMR 1304.3.1, the air barrier must have the following characteristics:
- A continuous plane, connecting the different envelope components with airtight joints.
- An air permeability level of less than 0.02 L/s/m2 (0.004 cfm/sf) under a pressure differential of 75-Pa (0.3 inches) water, when tested according to ASTM Intl.’s E 2178-01, Standard Test for Determining the Air Permeability of Building Materials.
- Capability of withstanding positive and negative combined design wind, fan, and stack pressures on the envelope without damage/displacement, along with the ability to transfer the load to the structure.
- It shall not displace adjacent materials under full load.
- It shall be durable or maintainable.
- The air barrier shall be joined in an airtight and flexible manner to the air-barrier material of adjacent systems, allowing for the relative movement of systems due to thermal and moisture variations and creep. Connection shall be made between:
a. Foundation and walls.
b. Walls and windows or doors.
c. Different wall systems.
d. Wall and roof.
e. Wall and roof over unconditioned space.
f. Walls, floors, and roof across construction, control, and expansion joints.
g. Walls, floors, and roof to utility, pipe, and duct penetrations.
Many architects/engineers (A/Es) are well aware that specifying the proper air-barrier system reduces - or outright eliminates - uncontrolled air infiltration and exfiltration. This creates a more energy-efficient structure while also effectively managing moisture, which prevents mold growth and building deterioration. Although Massachusetts is the first state to effectively develop codes for air barriers, the movement is gaining elevated attention from code agencies across the country.
In an effort to move the industry standards to a higher level and to encourage building professionals to embrace this technology, organizations such as the Air Barrier Association of America (ABAA) and the Energy Advisory Committee (EAC) to the Board of Building Regulations and Standards (BBRS), both of Massachusetts, are educating people about air barriers.
“The EAC introduced the tightening of building envelopes, and the DOE gave support to this concept,” says EAC Chair Wagdy Anis.
Anis, the director of technical resources for architectural firm Shepley, Bulfinch, Richardson, and Abbott, was instrumental in introducing air-barrier requirements to BBRS. The Boston-based firm, which has been designing buildings with air-barrier systems for over a decade, has delivered more than 80 air-barrier training sessions throughout the United States. As part of a 2-year education program of half-day seminars, this state-sponsored program is partly funded by utility companies in Massachusetts, the birthplace of the Chapter 13 code.
Anis has also written an important white paper on air-barrier systems. The paper, Air-Barrier Systems in Buildings, notes the concerns that arise with inadequate air-barrier design:
“Infiltration and exfiltration of air in buildings have serious consequences, because they are uncontrolled; the infiltrating air is untreated and can therefore entrain pollutants, allergens, and bacteria into buildings. The accompanying change in air pressures can disrupt the delicate pressure relationships between spaces that HVAC systems create by design; in buildings such as hospitals, where patients’ very lives may depend upon maintaining those relationships; and labs, where pollutant control is essential. Disrupted air-pressure relationships can move pollutants from spaces where they should be contained into other spaces where they are not desired. For example, pollutants can move from such areas as storage rooms or garages under buildings into living or working spaces and cause indoor air quality problems. Another serious consequence of infiltration and exfiltration through the building envelope is the condensation of moisture from the exfiltrating air in northern climates, and from infiltrating hot humid air in southern climates, causing mold growth, decay, and corrosion that cause health problems and premature building deterioration. Unlike the moisture transport mechanism of diffusion, air-pressure differentials can transport hundreds of times more water vapor through air leaks in the envelope over the same period of time (Quirouette, 1986). This water vapor can condense
within the envelope in a concentrated manner, wherever those air leaks may be.” 1
With the very real concerns that arise as noted in Anis’ paper, it is clear that the code changes promoting vapor/air barriers are essential. “The benefits of the code change, and the code awareness is huge,” explains Ryan Dalgleish, ABAA project manager. “When the code change was established in Massachusetts, they didn’t reinvent the wheel, but they simply implemented a standard that is used in other countries. The United States is behind Germany, Canada, England, and Sweden as far as building tightening requirements.”
The Chapter 13 code was established to improve the building enclosure’s performance and to promote energy conservation. “The importance of air barriers needs to be understood,” says Dalgleish. “Air barriers prevent premature building degradation. Although not a complete solution, it can prevent mold, creating a healthier environment. I’ve seen buildings that show signs of deterioration in 2 years if not properly sealed with air barriers. Symptoms of building degradation include failure of masonry, corrosion of steel studs, and even deterioration of anchor systems.”
Air barrier systems are proven to increase energy efficiency, and they reduce both the potential for envelope system failures and the occurrence of indoor air quality (IAQ) problems.
“It is ABAA’s priority to provide training and technology transfer to specifiers, as well as other building professionals,” explains Dalgleish. “This is a huge learning curve. There is confusion on how air barriers differ from vapor barriers. If specifiers are not aware of the functions the air-barrier assembly must perform and the key requirements that products must have, it is difficult to properly specify an assembly that will work.”
To break through the magnitude of confusion that is stirring the industry, ABAA has established itself as a universal resource for air barriers. ABAA provides information to address specific types of air-barrier materials as well as provide information about acceptable test methods, the sequence of construction and the key functions of materials. Among the types of air-barrier systems addressed are self-adhered, fluid-applied, mechanically attached, torch-applied, and spray polyurethane foam. These systems may also serve as vapor barriers, depending on their water vapor transmission properties. ABAA’s website describes the characteristics of these air-barrier systems as well as generic building materials that may or may not be used as air barriers. The ABAA guide specifications for the different types of air barriers are living documents, as different manufacturers continue to join ABAA and gain approval for their systems. ABAA also provides training and certification to applicators of air barrier systems as well as a complete quality assurance program for effective incorporation of high-quality air barrier systems into a construction project. Information about ABAA’s programs and specifications, air-barrier technology, and applicable codes can be found at ABAA’s website (www.airbarrier.org).
In addition, specifications for air barriers have been developed by the American Institute of Architects (AIA) and are published by ARCOM, a key provider of MasterFormat specifications for the AIA and the design professional community. These are:
Section 07271: Self-Adhering Sheet Air Barriers
Section 07272: Fluid-Applied Membrane Air Barriers
ABAA is cited within these specifications as a resource for quality assurance of air-barrier system materials selection and installation.
The ABAA and the ARCOM specifications define means and materials for meeting the air barrier construction requirements put forth in the Massachusetts Energy Code. While these specifications provide invaluable information, it is also essential to understand the specific requirements of the building or structure of interest.
Different types of air-barrier systems are incorporated into the building enclosure in different ways. ABAA’s Introduction to Building Science presentation from the Fall 2004 Air Barrier Workshop emphasizes that a building should be addressed as a system. The air barrier must work as a part of the entire building system and, particularly, as part of the building enclosure. The building enclosure, along with many other functions, must effectively manage transmission of heat, moisture, and air.
“Every job is different, making it crucial for the specifier to be able to apply air and/or vapor barrier knowledge to a specific application,” says Dalgleish. “Whether it is a swimming pool, a warehouse, or a retail shop, the whole picture needs to be examined to determine the most appropriate air barrier and/or vapor retarder assembly for that specific building.”
“One of the most important things that I recommend to specifiers is to look at the building’s needs,” says Lance Robson, principal for Building Envelope Technologies, a West Bridgewater, MA-based architecture and engineering firm. “The integration of air barriers and vapor barriers should be considered separately. Barriers are a good construction standard.”
“It is essential that we provide information and products that effectively eliminate condensation from the building envelope,” says Keith Sportack, president of PACE Representatives in Boston. “These code changes are driving product development and encouraging manufacturers to take a holistic approach to the building envelope.” PACE provides extensive products and services for large commercial construction projects throughout New England. The PACE website (www.pacerepresentatives.com) serves as a leading reference source for “tight construction” wall systems, which incorporate Massachusetts code-compliant air-barrier systems.
One sign that the industry has taken notice of the new air-barrier trend is that many other states are now in the process of setting codes, which establish minimum standards. Ultimately, the key to the success of this important building trend is the education of construction specifiers and architects on the universal principles and benefits associated with “tightening up” the building enclosure.
Example of a Wall System Incorporating an Air Barrier per Massachusetts Energy Code Requirements:
The products needed in specifying an effective vapor/air barrier system are noted in a technical bulletin released by Georgia Pacific. Carlisle Coatings and Waterproofing (CCW), Dow Chemical Co., and Georgia Pacific (GP) all collaborated to develop the technical notes as a resource to use while designing, specifying, and constructing steel stud walls.3 An example of the notes shows the extensive products that are needed in order to make a good vapor/air-barrier system work.

