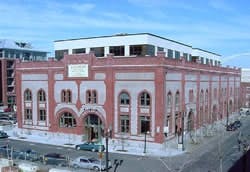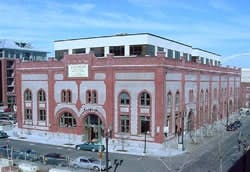Ecotrust Building Renovation
-
Preservation and restoration of an historic brick warehouse built in 1895.
-
Design of a modern office building with adequate ventilation and lighting.
-
The owner’s desire to create a building that met LEED Gold standards.
Energy-efficient design according to LEEDInterface’s charge to design the most energy-efficient systems possible was led by Andy Frichtl, PE, a mechanical engineer with a passion for sustainability. Andy and the Interface team came up with a design that is estimated to be 22 percent more efficient than the 1995 Oregon Energy Code, in effect updating the Ecotrust Building by 100 years without changing its 22-inch thick brick walls. “We did the best possible for an older brick building,” Andy said.
Interface’s design effort includes low-cost/no-cost energy efficiency measures such as occupancy sensors, low e-glazing on windows, daylighting controls, carbon dioxide sensors to control ventilation rates, and a first-rate building automation system to control all the sensors and energy using systems. The project also incorporated operable windows and a wonderfully daylit atrium. This emphasis was instrumental in the building receiving a LEED Gold rating from the U.S. Green Building Council, the first such certification in the western U.S.
The various energy-saving features make the building a great place to work and visit. Security type Micro switches on windows shut down the heating, ventilating, and air conditoning (HVAC) system in favor of natural ventilation when windows are opened, letting nature do the cooling. The variable air volume HVAC system allows the percentage of fresh and recycled air to fluctuate depending on existing conditions, and flushes fresh air through the building when necessary.
The right mix of artificial and natural light
Visitors to the Natural Capital Center usually find themselves looking upward, drawn by the beam of refreshing sunlight that filters through a large skylight in the building’s atrium. Large windows on all four sides of the building contribute to an open, airy feeling and cut down on the use of artificial light. Markedly absent from most of the former warehouse are banks of fluorescent lights or predominant light fixtures that would flood the building with artificial light. Such careful attention to lighting design - and natural light - was the work of Interface’s lighting design team.
Incorporating European lighting standards that call for lower ambient levels, the team designed several energy-efficient lighting features in the building to maximize the use of daylighting and reduce reliance on artificial light. Interface focused on indirect lighting in work spaces, lowering the lighting level from 50 footcandles to 30 footcandles. “Even though artificial lighting levels are lower than American standards, people have reacted positively to the lighting,” said Robert Dupuy, IALD, IC, Interface’s senior lighting designer. Putting into practice the environmental concept that “less is more,” tenants have realized they can be more productive with the right mix of natural daylight and artificial light, and that “lower artificial lighting does not equate to dark or gloomy spaces,” according to Robert.Lasting benefits
The Natural Capital Center represents Ecotrust’s commitment to support businesses and other organizations committed to environmental and economic stability. Building tenants are all using their “natural capital” in the form of knowledge, creativity and ingenuity to promote future prosperity through the responsible, inventive use of natural materials. Both beautiful and inspiring, the building is regarded as a regional and natural model for sustainable design.

