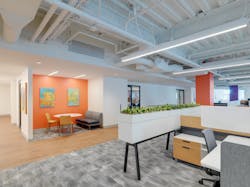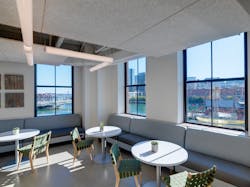How Quickbase’s Employees Drove the Design of Their Hybrid Workplace
When the COVID-19 pandemic hit the U.S. in March 2020, it threw a wrench into emerging tech firm Quickbase’s plans for a 75,000-square-foot office—but it ultimately presented the company with an opportunity to create an innovative hybrid workplace.
Pressing pause on their original office plans, Quickbase ultimately opted for a 42,000-square-foot headquarters in downtown Boston and a 20,000-square-foot satellite location in nearby Waltham, Massachusetts. The shift from suburban Cambridge, where Quickbase’s previous office was located, to the two new offices reflects shifting employee preferences and work modes, noted Ashley Dunn, associate principal and director of workplace for Dyer Brown, the firm that designed the Boston headquarters and consulted on workplace strategy, change management, furniture selection and more for both offices.
“The pandemic totally shifted the way they were thinking about their real estate strategy,” Dunn explained.
Design on the Boston headquarters recommenced in fall 2020, driven by key stakeholders: the employees who would ultimately work in the space.
How Employees Drove the Design
Dyer Brown’s first step was to help Quickbase craft some surveys for the Massachusetts-based employees to understand the ways they might work.
“We spent time digging in and helping them figure out how many people could be in the headquarters on any given day, and when those people were in the office, what kind of work they envisioned themselves doing,” Dunn explained. “The employee engagement activities up front were one of the first asks they made of us.”
One of the discoveries made through the surveys was that many people planned to work in the office at least part of the week, but the ongoing pandemic made it hard to nail down exact numbers. “It’s hard to be in the middle of a pandemic and look forward a year and figure out how you’re going to work,” Dunn said.
Quickbase opted for an ultra-flexible design featuring areas that could be changed to accommodate 20-25 more workstations if more employees began working from the headquarters. “That flexibility was key from the start,” explained Dunn. “The furniture we planned in those areas is highly flexible. Their facilities team can move things around and reconfigure it. The power is all plug and play. That was baked in from the beginning.”
Quickbase’s employees also participated in an advisory group to help drive the design, Dunn said: “We think that’s such an important part of the design process, especially right now when companies are really trying to attract and retain people, to bring a cross-sectional group of staff together to understand needs, how they work and how their teams work.”
Design Details
The advisory group impacted everything from furniture and finish selection to the layout of the space. Dyer Brown ultimately presented Quickbase with an L-shaped layout that has a café and training area at one end and a library at the other. This layout allows people who prefer more lively working environments to book a desk near the café, while people who need a quiet space for heads-down work can work near the library.
“The salespeople and developers have incredibly different approaches to how they work and use a space, and we needed to make neighborhoods that work for both,” Dunn said.
Quickbase’s headquarters now features 30-plus styles of workspaces, from high top tables and small meeting spaces to individual phone rooms. The sheer variety of different postures and seating ensures everyone can find a space where they can be productive.
Among the spaces that can be checked out are 14 offices for executives and HR. Many of the executive offices double as bookable conference rooms on days when executives are working remotely, an option that gives the space additional flexibility.
How the Space Supports Hybrid Work
Key to the headquarters’ success is Quickbase’s selection of software that allows people to book a desk wherever they want. The software also helps Quickbase see how many people are using the space and how they’re using it, key data that will help them optimize the space in the future.
“Hybrid work, especially when you aren’t assigning seats, can fall apart if you don’t have the technology to support it,” Dunn said. “We went through a long process with them to pick that software. That was really key.”
Today, the space is thriving. The two offices give Quickbase employees a place where they can do their best work. Driven by the advisory group, the design of the headquarters is a true reflection of what Quickbase’s employees need and want.
“Be as clear as you can be about what your staff really values,” Dunn advised. “You’re never going to get perfect information and people’s opinions change, but if you aren’t even trying to get that information, there’s no way you can really design for those people… Hearing from the employees and end users who are actually going to use the space is really important.”
About the Author
Janelle Penny
Editor-in-Chief at BUILDINGS
Janelle Penny has been with BUILDINGS since 2010. She is a two-time FOLIO: Eddie award winner who aims to deliver practical, actionable content for building owners and facilities professionals.


