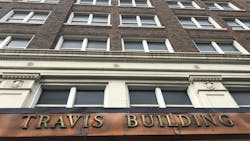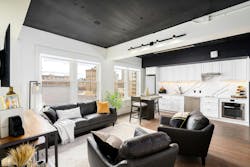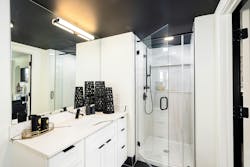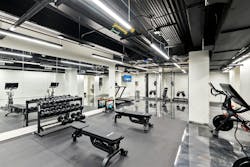San Antonio’s First PACE Project Rejuvenates a Historic Building
Since the early days of COVID-19’s emergence, two trends have emerged and intensified in U.S. downtowns—a lack of convenient housing options and a steep decline in the demand for office space. San Antonio is no exception, with its downtown experiencing similar phenomena.
These trends were part of the driving force behind the conversion of the city’s Travis Building—situated on San Antonio’s historic Riverwalk, in the center of the city’s Central Business District—from an office building into 63 luxury apartments and 20,000 square feet of ground floor commercial space. The historic nature of the building also factored into the decision-making process behind this office-to-residential conversion, explained Kris Feldmann, owner and design principal at CREO Architecture.
“The Travis Building, being a historic building, had the opportunity to go after state and federal tax credits, which can be very significant as part of the capital stack when clients are looking at potential projects,” Feldmann said.
Why Convert Office to Residential?
Finding office tenants is increasingly challenging for building owners, and many potential tenants don’t know what their square footage needs are because in-person staffing fluctuates dramatically. In the meantime, demand for housing continues to increase. Though office-to-residential conversions can be expensive, the right building can be a good candidate for the conversion process.
“It becomes unstable for people or owners to manage office product in urban areas,” Feldmann said. “The other [reason to convert] is the positive side—the desire. All cities need more residents downtown, and having more residents downtown has a lot of positive effects. It helps with crime to have more eyes on the street, and it helps drive other F&B vendors or other commercial spaces to want to locate near those residential areas where there are more people. When there are no residents, as the evening ends post-happy hour, a lot of these cities empty out.”
Converting the Travis Building
Revamping an office building into apartments—especially a historic building—is a delicate process. The CREO Architecture team had to balance staying true to the original character as much as possible with making strategic upgrades to the building. The project team was able to preserve and restore the tile flooring, which was buried under several layers of carpet in the corridor, as well as the wood floors in the units, Feldmann noted. “It’s not an inexpensive process to restore wood or tile floors, but it does give it a character that’s hard to replicate with a new build and respects the historic past of the building,” Feldmann said.
Working within the existing building’s limitations, the CREO team also opted to remove the dropped ceilings to make the building feel more spacious and allow natural light to penetrate deep into the space. The project team also replaced more than 500 windows that dated back to a 1980s renovation and didn’t respect the building’s history. “The windows not only had to meet energy code, but also replicate the look that was originally intended for the building in the ‘20s, when it was built,” Feldmann said.
Office-to-apartment conversions also require a significant investment in MEP systems because each unit needs its own plumbing, HVAC, and electrical infrastructure, Feldmann added. A new roof was also installed.
Because the building was originally intended for office use, the apartments aren’t standardized in size, but that adds to the charm as each unit is unique. “A typical floor has seven units, and we went through hundreds of different floor plan iterations to study the layout and see how many units we can get,” Feldmann said. “We worked with our client to balance those and make them comfortable and livable, versus maximizing unit count.” Units range from 500 square feet (the smallest) to 750; all are one-bedroom units, with the exception of a two-bed, two-bath unit on each floor.
The building also features a selection of amenities, Feldmann added, including a state-of-the-art gym in the basement, interior bike storage, and a lounge with private Riverwalk access.
The Impact of PACE Funding
The Travis Building is the first real estate project in San Antonio to take advantage of the Texas Property Assessed Clean Energy (PACE) program. This financial tool provides low-cost, long-term financing for water efficiency, energy efficiency, and conservation improvements to commercial, industrial, and multifamily properties. PACE financing can be used to pay for permanent improvements to the property that decrease water or energy consumption or demand, from graywater systems to building management software, solar panels, and more.
The Travis Building received just over $5 million in PACE funding, which helped defray the costs of energy-efficiency measures like the building’s window replacements, LED lighting, and new roof.
A Jewel on the Riverwalk
With all of the residential units now fully leased and the last commercial space under renovation for a restaurant concept, the Travis Building has become a hub for local residents who want to live, work, and play near downtown San Antonio. The building’s successful conversion to mixed-use residential sets a strong example for other underutilized office properties in cities where more housing is desperately needed.
About the Author
Janelle Penny
Editor-in-Chief at BUILDINGS
Janelle Penny has been with BUILDINGS since 2010. She is a two-time FOLIO: Eddie award winner who aims to deliver practical, actionable content for building owners and facilities professionals.




