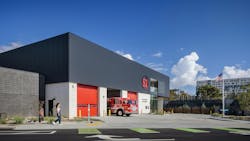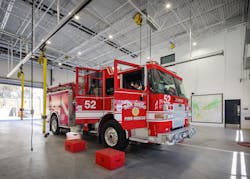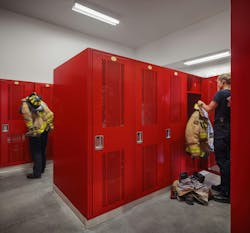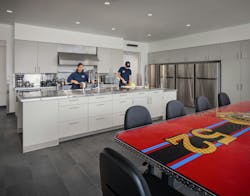Torrey Pines Fire Station 52 Features Area’s First All-Electric Fire Rig
Key Highlights
- The station is the first in the region to house an all-electric fire apparatus, reducing fossil fuel use and noise pollution.
- Design prioritizes firefighter health with zones for decontamination, sound absorption, and fresh air, supporting safety and well-being.
- Site constraints led to a drive-through bay with minimal environmental impact, maintaining response times and operational efficiency.
- Sustainable features include solar panels, electric appliances, and infrastructure capable of supporting full photovoltaic installation in the future.
- The building’s modest, landscape-integrated design respects its surroundings, including Torrey Pines and UC San Diego, while supporting a 60-year lifespan.
Torrey Pines Fire Station 52 is a unique blend of significance: It’s situated on a compact site that previously housed tennis courts belonging to the University of San Diego, supporting the growing region in California, including La Jolla, University City, the university, and Torrey Pines.
The project is anchored by three guiding priorities put forth by The Miller Hull Partnership, architecture firm for the station, that pay respect to the location and the overall building objectives:
- Simple Building Form: Being responsible stewards of public funds
- Firefighter Health and Response Time: Following best practices, and prioritizing and supporting firefighters
- Authentic Community Connection and Fit: Becoming part of the surroundings through architecture and landscaping
The facility aligns with the City of San Diego’s Climate Action Plan, including housing a first-in-the-region all-electric fire apparatus. Other contributions aligned to the city’s climate action goals include mostly electric appliances, solar panels, and electric vehicle chargers, noted City of San Diego senior public information officer Tyler Becker.
Full-Time Functionality Critical
As state laws and local building codes adapt requirements, Miller Hull principal Heather Ruszczyk mentioned an uptick in all-electric facilities and decarbonization of portfolios. “Nationally, there’s an emphasis toward electrification of buildings as a form of resilience.”
Minus the gas range—a request, as cooking is a big part of the firehouse culture—and gas heating for the apparatus bay, the entire building was all electric, she explained. “The project is around principles to be resilient today and into the future.”
Currently, about 20% of the building’s energy use comes from photovoltaics (PV) on the roof. However, the roof and electrical room pathways can support full installation of PV arrays, which could provide 100% of the building’s electrical use in the future.
“In facilities in general, but especially buildings like a fire station that needs to maintain its functionality as we get more blackouts, wildfires, and things affecting our electrical grid, planning for resilience is really important to consider,” Ruszczyk said. “Even if you aren’t going to provide electrification and net zero energy Day 1, the building’s already set up without any major infrastructure changes required.”
While fire departments are starting to plan for and think about purchasing electric apparatus, there aren’t many implementations yet, she said. Torrey Pines Fire Station 52 is the first station in the region with an all-electric fire rig, differentiating this project from other stations that Miller Hull has designed, setting up a test case for the City of San Diego’s future facilities, and providing an example for other jurisdictions.
“By using an EV fire engine, the City is using less fossil fuels and also utilizing a fire engine that is a bit quieter than a traditional fire engine,” Becker noted. “It also has a diesel engine as a backup to the EV component to ensure continuity of service in the event the apparatus needs to operate, either pumping water or driving, for long periods of time without access to charging infrastructure.”
Zones Keep Contamination at a Minimum
The fire station is situated in a tight lot that had 20 feet of grade change and required a drive-through apparatus bay station. Site limitations were the biggest driver behind the design, Ruszczyk explains. However, the guiding principle of firefighter health and response time were maintained. To maximize design and support safety, the trucks drive under the station.
“The idea for the building was to keep it simple and put the money where it matters,” she said. Given the placement of the bay, acoustics and physical health in the living area were important. For example, firefighter dorms are right above the drive-through area, so fresh air and sound absorption were priorities.
Fire station design best practices include zones for different activities: Separating certain uses within the station that are more contaminated from the living space. After a call, equipment and gear could have chemicals and carcinogens on them, so firefighters sort them before entering the station, Ruszczyk explained. “The building needs to be set up operationally to support a succession of dirty equipment to clean, so by the time they get into the house, they're not bringing the stuff with them.”
The exterior features direct access to the decontamination rooms, where gear is bagged or placed into an extractor (similar to commercial washing equipment) before entering the apparatus bay. They are also able to shower before going to the next zone, where physical contaminants are off. As they move to the living and office work space, a pressurized vestibule supports healthy air transfer, and in-ground grates keep particles out.
“Working with durable materials is always a plus in construction. We strive for the best quality we can offer our clients within their program requirements on every job,” noted John Bunje, project executive at Level 10 Construction. “Our first responders deserve a place built to the highest level of quality. They have a difficult job, and we have the opportunity to make their day a little better by providing a space that is comfortable, quiet, and encourages the crews to build community with each other.”
Creating a Connection with the Community
Because the station serves various communities and populations, in a neighborhood known for nature, learning, and architecture, Ruszczyk said a goal of the design was to be a simple building that blends into the landscape and recedes into its place.
Its placement with the back visible to UC San Diego influenced the design as well, as all sides had to be visually pleasing, while maintaining a modest design and being good stewards of the budget. Torrey Pines were planted to honor the namesake.
Infrastructure enhancements that resulted in lane closures and rerouting on bustling North Torrey Pines Road made for project challenges that disrupted commutes and required planning for worker and traffic safety. Bunje noted that activities, including bringing utilities from across the road and a new sewer main, required a phased traffic control plan and were incident-free.
Built for Resilience and Happiness
“We kept this project focused on what was most important, and that was really about supporting firefighter health. Resilience planning is a major contributor,” Ruszczyk says. “Resiliency is providing really quality, durable facilities. We were very careful about the material selections that touch the floor, making sure that those are things that can take the wear and tear of the day-to-day operations at the fire department.”
The station was designed for a 60-year lifespan. “It needs to operate well for the firefighters to want to love and maintain this building and keep it within their portfolio, and want to be here.”
About the Author

Valerie Dennis Craven
Content strategist and writer
Valerie Dennis Craven is an experienced writer of commercial and residential buildings and interiors, having previously served as Editorial Director for both BUILDINGS and i+s. Valerie enjoys writing about technology and how it impacts users in the built environment.



