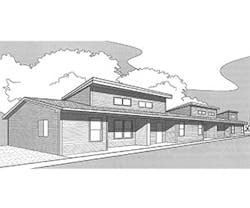FM Cost Trends
For more facilities cost data, visit the BUILDINGS bookstore at www.bnibuildings.com.
Additional building case studies are available at DCD.com
*Actual building costs have been adjusted to reflect materials prices as of January 2015
SOURCE: DESIGN COST DATA, BNI
15-Unit Assisted Living Center
This 16,000-square-foot facility has 15 units for military veterans. Design documents were developed from start to finish in five months in order to meet expiring funding deadlines. However, after design had begun, the site was found to consist of 70% wetlands, a discovery that necessitated a multi-building solution and more roadway costs. To cover the additional site development costs as well as hyperinflation on some construction materials, two rounds of value engineering were needed. The completed project consists of four buildings with a mixture of 3- and 5-unit, one-story groupings and a fifth building with a community center and manager’s residence..
32-Unit Assisted Living Center
This 49,890-square-foot, mixed-use project in northwest Washington, DC, contains 12 assisted living units, 20 apartments, and ground-level retail space on one side of the building. Assisted living units with modest kitchens are on the first and second floors. A full-service kitchen in the second floor’s common area is where assisted-living residents take most meals. Apartments are on the third, fourth and fifth floors and range in size from studios to three-bedroom units. Views to the city and a landscaped courtyard were enhanced with floor-to-ceiling windows. The exterior is clad in colorful laminate panels.
