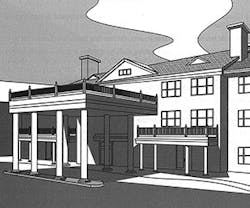Comparative Building Costs
Assisted Living Apartments #1
This facility has 48 assisted living units of varying sizes, from studios to one- and two-bedroom apartments, some with dens. Bay windows complement the grand lodge style of the building. A main dining room and full-service kitchen can accommodate all residents; apartments also have cooking equipment.
Amenities include a large multipurpose room for the community, a library, and a “café” where residents meet before and after dinner. Theme lounges serve residents interested in watching TV, reading, baking, and cooking. Exterior amenities include a screened porch and raised planter boxes. The stick-built facility has one elevator.
Assisted Living Apartments #1
Located within an existing business park, this facility has a residential front porch and backs up to a stream. The structural system consists of metal stud bearing walls with concrete plank floors. Structural steel framing is limited and is visible only in the first-floor public space. The pitched roof consists of prefabricated wood trusses.
Exterior finish materials are residential in scale and character, including brick, vinyl siding, wood trim, and vinyl double-hung windows with insulating glass. Studios have 360 square feet, while one-bedroom units have 700 feet. One self-contained wing of the first floor has 13 units for residents with early stage Alzheimer’s.
