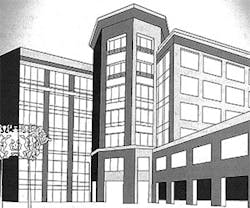FM Cost Trends: Office and Retail Facilities
Mixed-Use
Building #1
This 250,000-
square-foot facility includes a subterranean level and six floors above ground. The first features 28,000 square feet of retail space, while levels two through six house office space. The site also includes a five-level parking structure.
The facades utilizes precast brick veneer and EIFS to simulate stone. Its structural system uses a concrete basement foundation and steel framed superstructure with lightweight concrete on metal decking. The interior has a tile mosaic lobby floor and $1 million of the latest telecommunications wiring to accommodate high-tech devices for security and employees.
Mixed-Use
Building #2
This $10 million project has 15,500 square feet of retail space at the ground level, including a restaurant. Above that sits 30,000 square feet of office space on two upper levels. The site also features a five-level parking garage.
The retail colonnade is lined with massive columns, lighter ornamental paired steel columns, and a stone masonry unit system for the walls. The office balconies are defined by ornamental railing and similar columns. The garage wall base mimics the stone of the mixed-use building. The facility and garage are joined by walkways and bridges, and the separation space also features landscaping and panels lined with ivy.
