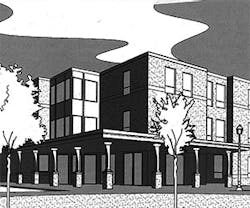FM Cost Trends
Student
Housing #1
This 50,800-square-foot, on-campus housing project is a design-build solution. It has a brick exterior over a prefabricated, load-bearing, metal-stud frame. A shaded porch recalls an earlier genteel era. A three-story entry lobby is a focal point for students. Because the site was originally prepared for a classroom building, all of the utilities required rerouting while keeping adjacent dwellings operational. The designers were challenged by a tight schedule and budget. Solutions included the prefabricated frame and encasing all HVAC and electrical components in the plenum above drop ceilings.
Student
Housing #2
This three-story brick building at the Franciscan University of Steubenville (OH) is broken into two residential buildings with common space at the center. A masonry tower signals the entry and, along with other towers on campus, is meant to evoke an Italian hill town. The roof consists of stainless steel.
The building is oriented to the contours of its sloping site. The residential areas are planned around household rooms and study spaces for 16 to 20 students. Eight to ten 2-person rooms adjoin each household room. Overall the building serves 131 students and has two apartments for visiting faculty.
