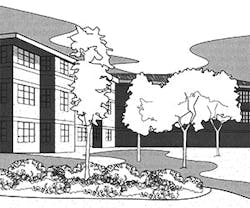FM Cost Trends
Low-Income Housing #1
This 25,000-square-foot complex provides 40 housing units for chronic alcoholics. The three-story building has a full basement containing the mechanical equipment, laundry facilities, an art studio, and a large area for a future meeting space. The main floor includes a dining hall, staff offices, and an apartment for visitors. The two upper floors have 40 single-room units with common bathrooms and lounges in each wing.
The building’s exterior is a two-color brick veneer with
diagonal bays for each unit. The horizontal brick patterns
coincide with the heads and sills of metal, double-hung windows. A sloped roof with a prairie style was designed to blend with an adjacent residential neighborhood.
Low-Income Housing #2
This 95,280-square-foot, three-story building has 120 one-bedroom units with a living/dining area, kitchen, bath, and patio or deck. To encourage a sense of ownership, a secured courtyard provides residents with their own private gardens to maintain. Other amenities include a library and a community room.
The site is bordered by wetlands that challenged the designers and the tight budget. The building was located as far as possible from the waterline and built on piles to resolve unstable soil conditions. Utilities were hung underneath the slab to mitigate potential damage from settling. Required public access to the wetlands was accommodated with a walkway outside the facility’s security line.
