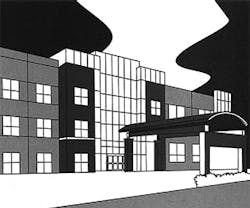FM Cost Trends: Healthcare Projects
Medical Office Shell
The three-story structure consists of tilt-up concrete panels with stone accents and an interior steel frame. Stone accents and the painted finish on the panels match a recent project on the clinic’s campus. The fenestration includes punched window openings and glass curtainwalls. Glass panels on the parapet are backlit for enhanced visibility at night. Site improvements include a porte-cochére at the main entrance, on-site parking for 322 cars, provisions for a future emergency generator, and a location for a portable MRI unit.
Medical Office
Tenant Build-Out
Interior improvements to the same building include urgent care and diagnostic imaging facilities on the first floor. It also features shared waiting rooms at either end of the building and a surrounding layout of flexible space on the upper two floors. The layouts are generalized to allow use by a variety of specialties and permit adjustable boundaries among practices. Physician offices are located along the east and west walls to keep patient treatment areas close to central waiting rooms.
