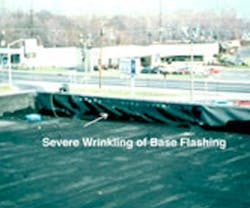Upgrading for Fun and Profit
In the last column, I pointed out that a non-performing roof is not only expensive, but the highest costs you might suffer are not even considered in a typical life-cycle analysis. The column went on to give an example of an upgrade of roof perimeter details to avoid having a roof blow off.
Other Affordable Upgrades
With many roof systems, the roof-wall transitions and wall flashings will fail long before the roof membrane wears out. These are sometimes hard for a designer to predict, but from the owner’s perspective, most of these problems can be visually detected long before they totally fail.
Examples include severe wrinkles in the wall flashing. The wrinkles worsen as you look from the midpoint of the wall toward the wall ends. The wrinkles signify that either the wall is expanding relative to the roof membrane, or the membrane is shrinking toward the center of the roof area. For bituminous roof systems, the wrinkles will eventually pull the flashing away from the wall, dragging the flashing below the counterflashing (see Fig. 1).
At this point, there is a leak from wind-driven rain or drifted snow. The wrinkles will eventually crack due to fatigue, and surface patches will only last for a couple of years. However, until funds become available, re-adhere the flashing and use modified bitumen repairs (see Fig. 2).
For single-ply membranes, the flashings may become “tented.” This is usually due to shrinkage of the membrane rather than wall movement. However, the tented flashing is very vulnerable to puncture from hail or foot traffic, and may pull free from the wall as well (see Fig. 3). The solution for tented single-ply material is to first clean the surfaces of the membrane and flashing that will receive a patch, then cut the membrane free from the wall and wait a couple of hours for further retraction to appear. New PVC, TPO, or another replacement membrane is then welded to achieve the repair. Naturally, this implies you know what the membrane material is, and know how to weld the materials together. (See Issue XVIII, Sept 2003 for more information on how to figure out what type of single-ply roof you have.)
Fricklas Awarded CRA's Lifetime Achievement Award
On Feb. 5, the Colorado Roofing Association (CRA) named Dick Fricklas, former Roofing Industry Educational Institute (RIEI) director and industry expert, winner of its lifetime achievement award during its third annual awards banquet in Westminster, CO.
In 1963, Fricklas began his career in the roofing industry working for Denver-based Johns Manville in New Jersey. He held various positions in the company. From 1979 until 1996, Fricklas was director of RIEI. Currently, he works as a consultant, author, and lecturer in the roofing industry.
In addition to CRA's award, Fricklas also was named NRCA's 1999 J.A. Piper Award winner. The J.A. Piper Award recognizes roofing professionals who have devoted constant, outstanding service to the association and roofing industry. And in 1991, Fricklas received the Midwest Roofing Contractors Association's James Q. McCawley Award for outstanding service to the roofing industry.
For EPDM membranes that are shrinking, the National Roofing Contractors Association (NRCA) and Midwest Roofing Contractors Association (MRCA) have prepared illustrations for how to install perimeter retention bars. The membrane is cut free, allowed to contract, and patching material is added. The retention techniques have been used for several years, but if your job lacks these, they can now be added as part of the repair procedure (see Fig 4).
Wall-Supported and Non-Wall-Supported Flashings
For suspected building movement, the NRCA differentiates between a wall constructed so that it moves independently of the roof deck, and a system where the roof and wall are monolithic. A poured concrete roof deck and wall would be an example of a monolithic system, while a masonry wall with a steel column, joist, and deck system would be a good example of a non-wall supported system, even if the ends of the bar joists sit on sills mounted on the wall.
For the non-wall-supported case, frequently the problem can be attributed to the fact the roof deck is thermally protected by roof insulation, while the wall is not. Below the deck, the wall gets heat from the building, but where it rises to become a parapet, it is exposed to the full brunt of rapid temperature changes. The fix – which is not cheap – is to remove the flashing, construct a new vertical curb, such as a 2-inch by 8-inch wood board attached to the roof deck (but not attached to the wall).
New flashing is mounted to this vertical curb and down onto the existing roof membrane. Flexible insulation is fitted between the curb and wall to reduce heat loss. Either a new metal counterflashing is installed, which bridges the gap between wall and curb, or a flexible expansion joint cover is installed. The cover has a straight flange to fit under the existing counterflashing or coping, and a folded flange to serve as a counterflashing to the newly constructed curb (see Fig. 5 and Fig. 6 for illustrations of these two types of construction).
Along the same vein, sometimes flashings are just ugly in design, application, or both. Fig. 7 illustrates a wall termination and roof transition, which seems to have just happened without much thought. A metal counterflashing could act as an end closure and transition from the wall to the roof edge. Sometimes a designer will overlook such transitions, or specify an RFO (Roofer Figure Out!). An unfinished transition such as this is vulnerable to both wind and rain attack.
Helpful Websites:
National Roofing Contractors Association
Sheet Metal and Air Conditioning Contractors’ National Association
SPRI
