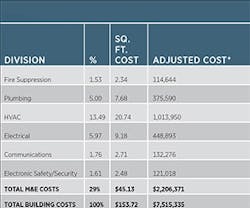Facility Management Cost Trends: Comparative Mechanical/Electrical Costs
New School #1
This 48,889-square-foot school shares the site with the existing former elementary school, requiring creek rerouting and land leveling to make room.
The building features a state-of-the-art media center utilizing large-scale windows, pendant lighting, and an exposed sloping ceiling.
It also houses the central media retrieval system that connects televisions throughout the building. All classrooms include four computers with internet access and educational software, plus an integrated phone and speaker system.
New School #2
This compact three-story structure houses four classrooms for every grade level and has a total capacity of 850 students. Infrastructure includes an integrated data fiber optic backbone with wireless networking and a VOIP communication system.
Each classroom has four computers, a mounted LCD projector, smart board capability, and wireless learning labs. The HVAC system uses energy recovery ventilators to dehumidify and control mold. The building’s green components are cost-effective and include highly efficient indirect/direct lighting with occupancy sensors.
Remodel/Renovation #1
This single-story structure was leased to a private school in the 1990s, but rapidly deteriorated during the four years when it sat unoccupied. It houses 13 classrooms and a library and sits on a campus with five similar buildings, all of which required major renovations.
HVAC units, computer stations, and lighting were refurbished or replaced. Plumbing upgrades include replacing the main storm drain to comply with new rainwater absorption requirements.
Remodel/Renovation #2
A 34,385-square-foot addition to an existing school was required to keep class sizes within preset limits without using temporary classrooms. The new extension included 22 classrooms, plus music and support space. Renovations included HVAC systems that use healthier, quieter displacement ventilation.
The precast concrete walls, floor, and roof system keep heating and cooling costs lower than other schools of similar size. The addition is state-certified as a high performance school based in part on its energy use, lighting, and temperature control.
