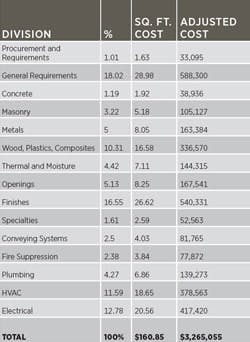Facility Management Cost Trends: Health and Wellness Centers
Health and Wellness Center #1
The expansion of a health education organization called for the renovation of two existing, circa-1900-1930 ordinary construction-type buildings. The result was a thoughtfully designed facility that houses general health, drug abuse prevention, and family life education programs.
The 14,450-square-foot, single-story building serves as a storefront to the facility and contains a gift shop, auditorium, and three classrooms.
The adjacent 1,950-square-foot-per-floor, three-story building is a renovated apartment complex. Public toilets and circulation functions occupy its first floor, while the second and third floors accommodate the administrative offices. The basements of both buildings are utilized as mechanical, storage, and exhibit repair.
Health and Wellness Center #2
The scope of this project was to transform a former retail facility into a public health unit. The existing 26,400-square-foot building was gutted, leaving only the footprint and shell.
It houses a woman-infant-child clinic, communicable disease care, pharmacy, vital statistics suite, record-keeping and staff area, administration area, conference rooms, and a large multi-purpose meeting room that can easily be converted into an emergency operations center.
Each department has its own lobby and reception area. The building is designed for interior expansion into a 2,000-square-foot area currently used for storage. An interconnecting hallway among the departments allows total access and easy communication.
