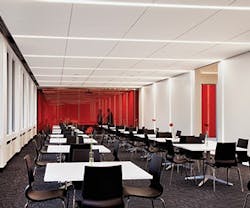Adaptation and Aesthetics
The 1970s enter the modern age with Schindler Elevator Corporation’s U.S. Headquarters interior renovation, a project that called for striking and sustainable upgrades to high-traffic areas in this Morristown, NJ, facility.
Critical locations such as a training center, kitchen, dining room, board room, and offices were required to remain operational during the construction period, creating challenges for the project team.
A modest construction budget of $3.2 million to transform the 15,000 square feet led to a search for inexpensive solutions that would appropriately convey a minimalist Swiss design, showcase expressive use of the corporate “Schindler Red” color, and outfit the outdated space with sustainable upgrades.
The design team explored inexpensive colored glass and fluorescent lighting with a white backdrop to dramatically alter the appearance of the interior.
Schindler’s elevator expertise echoes through the renovation’s design. Single- lens fluorescent light fixtures are recessed in the ceiling and are also recessed vertically in the adjacent wall to create light arches throughout each of the main spaces.
At the end of the light arch sequence, a “Schindler red” wall or door ends the visual one-point perspective. This creates an illusion that the space is moving forward or displacing, recalling the effect of elevators to displace or move one’s horizon.
“The whole project was very contemporary, minimal, intelligent, and thoughtful. It focused on making spaces simple and pure while paying mind to a Swiss aesthetic,” says Joseph G. Tattoni, principal of ikon.5 architects. “We were looking to communicate the idea of movement and create a kind of painting around the space.”
Sustainable Upgrades on the project
- All exterior glazing replaced because the building lacked insulation on the exterior wall
- Photovoltaic roof
- Waterless urinals and low-flow toilets and faucets
- All light fixtures upgraded to modern fluorescents or LEDs
- Photo-optic lighting exterior that can be turned off or dimmed during the day
