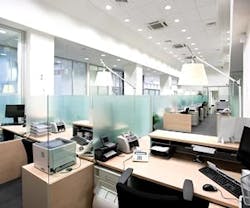Optimize Design to Support Flex-Working Employees
Physical office spaces must keep pace with the trend of multiple working populations, from full-time to part-time and remote workers.
Business Interiors by Staples offers five tips for optimizing building design to support flex-working populations.
- Assess employee populations and needs. Prior to implementing any type of redesign or reconfiguration, take inventory of your employee base and who comes in on a full-time vs. part-time or sporadic basis. Ask employees how they use their time in the office – for conference calls, team meetings, or collaborative activities?
- Offer a combination of workspaces. Ensure there’s something for everyone. To accommodate flex-working populations, some offices are adopting hoteling systems where employees can make online reservations for select work areas. Cater to different needs by providing spaces for small, spontaneous meetings, areas for team-wide collaboration, and project rooms that include whiteboards and videoconferencing equipment.
- Go multipurpose. Multipurpose furniture, as well as partitions on wheels, can help employees make dynamic and easy changes to rooms and support various work activities.
- Leverage mobile furniture. Mobile pedestals, which are filing cabinets with plush tops that also transform into visitor seating, can be used to support various audiences. Companies are also incorporating items that hold employees’ day-to-day work items and personal effects and can be parked in a general area when those employees are out of the office.
- Evaluate ergonomics. Incorporate adjustable desks and chairs to keep workers comfortable and productive.
