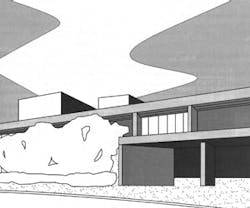Facility Management Cost Trends: Surgery Center Build-Outs
Surgery Center #1
Housed within approximately 7,700 square feet of an existing medical plaza, the new ambulatory surgery center and gastrointestinal laboratory includes a new waiting area, private consultation area, pre-operatory beds, nurses’ station, endoscope procedure rooms, and recovery area.
The project goal was to design a comfortable yet aesthetically pleasing surgery facility in a cost-effective manner. Patients enter through a luxurious waiting room; walls are lined in iridescent brown wall coverings, with modern golden furniture and a granite-like solid surface on reception area countertops. The center offers several procedures and required specialized equipment and rooms. A medical equipment consulting company ensured proper equipment purchases and maintained delivery coordination during construction.
Surgery Center #2
This medical office building is part of a corporate campus. The first floor houses the ambulatory surgical center while medical tenant suites take up the remainder of the building. A primary concern was to segregate the surgical center from the rest of the tenants while allowing for unconstrained primary building circulation. The design minimizes circulation and maximizes potential tenant development.
The surgical center includes four operating rooms and five private pre-operatory rooms with space for a sixth. In addition, there is a 7-bay adult recovery area and one minor procedure room with space for a second, a central sterile department, medication/work room, staff spaces, public waiting room, consultation room, and business office.
