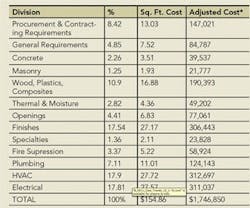FM Cost Trends: Student Housing Renovations
Student Housing #1
This 11,280-square-foot renovation project focused on maximizing the facility’s maintenance efficiency as well as providing a facelift to a 40-year-old building. A new entrance was created by enclosing the porch with a structurally glazed aluminum curtainwall system. Single-pane, double-hung wood windows were replaced with double-glazed, double-hung, high-efficiency units. The roof was replaced, and the eaves and rake trim restored. To make the envelope more energy-efficient, a high-R false wall was incorporated. Another wall created on the corridor side of the student rooms was used to run piping between the floors. Toilets/washrooms were renovated in their entirety.
Student Housing #2
This 25,980-square-foot renovation maintained a historic street facade while creating a new ADA-compliant lobby on another facade. The existing stair shaft was modified to fit a new elevator, and two new stair towers were cut into the building in order to meet fire egress standards. Exterior brick bearing walls were repointed, repaired or replaced as necessary, and then covered in a breathable exterior coating. The building’s iron structural frame was retained but wood-framed floors and walls in the former bathroom areas were replaced or reinforced. Each floor now contains an ADA-compliant suite and private suites for seniors and graduate students.
