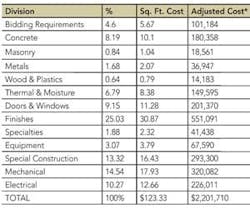FM Cost Trends: County Buildings
Building #1
This 17,850-square-foot county building has an EIFS facade, extruded aluminum windows, standing seam metal roofs, and reflective colored glass windows that limit views into the building from the exterior while allowing total visibility to the outdoors. Security concerns were a high priority for floor plans. Ballistic-resistant panels were incorporated into the walls of the lobby and proximity card readers placed at every door adjacent to the public spaces. The front lobby space has a custom terrazzo floor, barrel-vaulted ceilings with exposed custom-built bowstring ties, and clerestory windows. A pre-engineered metal structural system has proven to be an economical solution to enclose the one-story footprints.
Building #2
This 99,790-square-foot facility was developed as a two-building, two-level structure on an existing county-owned site. It houses a sheriff’s substation and several county agencies. The project architect held in-depth workshops with each of the county offices that would occupy the facility to determine space adjacencies and layouts required for optimal functioning. The facility consists of a concrete foundation, CMU exterior walls, and an EPDM roof.
