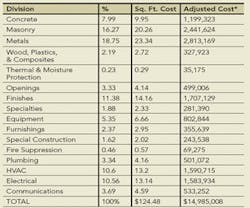High School Comparative Building Cost Trends
High School #1
This 120,530-square-foot high school contains 36 classrooms, including two science laboratories, labs for business and agricultural economics, and a home economics suite with a sewing area, fitting room, and food lab equipped with five cooking stations.
The gymnasium, the largest in the county, can seat 1,200 people in telescoping bleachers and another 800 on the court floor. The space doubles as an auditorium with a partial working stage for assemblies and a public address system. The hardwood flooring is marked with full-court and half-court practice goals. Lighting has multi-level control.
To address complaints of difficulty finding the main entrance at the old campus, the architect created a striking entrance that celebrates its connection to the media center, located in one of the largest libraries in the school system. The facility is divided into functional pieces and sections that can be locked individually to allow a balance between security and the need for after-school and weekend use.
High School #2
This 341,000-square-foot high school creates a learning community for 1,550 students. The architect designed wings for specific grades and curricula, including areas for ninth and tenth grades, health and human services, science and industry, business and finance, and arts and humanities. This promotes responsive learning and more personalized education.
The building also accommodates the surrounding community by anticipating the needs of a growing population. The new structure is equipped with a performing arts center, enhanced media center, computer labs, art exhibit space, community rooms, a gymnasium with locker rooms and an indoor running track, a workout facility, stadiums, athletic fields, and a concessions area. The design also includes a cafeteria, kitchen, administrative spaces, and parking for 1,400 vehicles.
