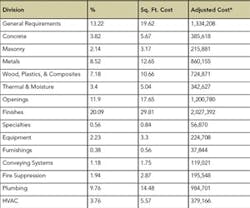FM Cost Trends: Multi-Residential Units
Multi-residential facility #1
This 68,018-square-foot building required a historic renovation of the original structure and classroom building to turn them into loft apartments. The project was designed to LEED standards, but without compromising the building’s character.
Renovations began with a series of projects to create a clean, sealed shell and add insulated windows. This phase involved remediation of asbestos and bioproducts from pigeons, cleaning, installing an R-30 low albedo roof system and low-E glass windows, and replacing the old cast gypsum roof deck system with a steel deck.
The second phase covered interior construction to turn the space into lofts. A new seismic structural system composed of structural steel and trus joints was installed, along with interior partitions made of drywall. Finishes include refinished existing maple gym floors, sealed concrete, bamboo, and Forbo flooring. High-efficiency water source heat pumps heat each unit, and a water monitoring/control system optimizes pump use.
Multi-residential facility #2
This 33,275-square-foot multi-residential housing development provides transitional housing for people with mental illness who can live independently with some counseling support.
The project involved demolishing an existing center and rebuilding 39 housing units, a manager’s unit, offices, and counseling rooms. The three-story cast-in-place concrete structure is located on a predominantly commercial street with one-story residential buildings on adjacent side streets. Units face the interior courtyard on all levels, with a recreational room in the center of the courtyard for resident functions. Landscaping in the courtyard and around the perimeter act as a buffer for adjacent residences.
Standard wood construction and exterior plaster, which are typical of the neighborhood and region, were used as a way to balance aesthetic appeal with affordability. An open plan and the appearance of a raised ceiling over the living and dining areas make single apartments appear larger, with the raised ceiling look created by a lowered entry foyer that leads to the dining area.
