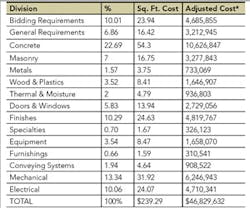FM Cost Trends
Justice Center #1
This 195,713-square-foot justice center consists of two wings. A three-story office wing, which houses the offices of the Clerk of Courts, faces a generously landscaped front lawn. A five-story wing houses the courts and the offices of the sheriff, the public defender, and the state attorney. The exterior's main elevation employs monumental brick piers capped by a precast cornice.
For the interiors, standardized specifications were established for the architectural finishes and furnishings. The structural system consists of cast-in-place concrete with precast concrete floor joists. The mechanical system utilizes central chilled water, ice storage, and dedicated air handlers for each floor.
Justice Center #2
This 78,360-square-foot justice center is an addition linked to an existing center. The exterior material is brick designed to complement the existing building's limestone. Upper floors have large windows with views over the city and a nearby valley. A transparent staircase provides a focal point.
The plan was designed around the building block of one courtroom. This module is expressed on the main facade through the use of materials and layering of design elements. The building is arranged horizontally by use, with the most public functions (administration and court services) on the first floor and the courtrooms above.
