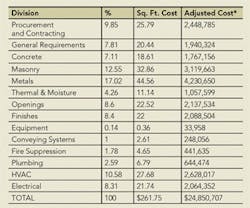FM Cost Trends: Higher Education Buildings
College Resource Center
Designed as the intellectual hub of the campus, this 94,935-square-foot center is sited on a step hill. The base of the building is clad in a warm dolomitic limestone quarried in the region while upper walls are brick with punched windows. Walls at the ends of the east-west axis and those forming a courtyard consist of aluminum curtainwall with lightly tinted glass, bringing daylight into the building and providing a beacon effect at night.
Foundation: Concrete
Floors: Concrete with resilient flooring and carpet
Exterior: Masonry, aluminum curtainwall
Academic Building
This 56,661-square-foot academic building is a campus cornerstone with a 30-degree bend responding to an adjacent academic quadrangle. A tower element frames a primary gateway to campus. A false chimney conceals mechanical equipment. Interior finishes include cherry wood trim and doors. Floors are concrete with wool carpet and tile. Interior walls are gypsum with plaster veneer.
Foundation: Concrete
Exterior: Granite and limestone
Roofing: Slate and copper
